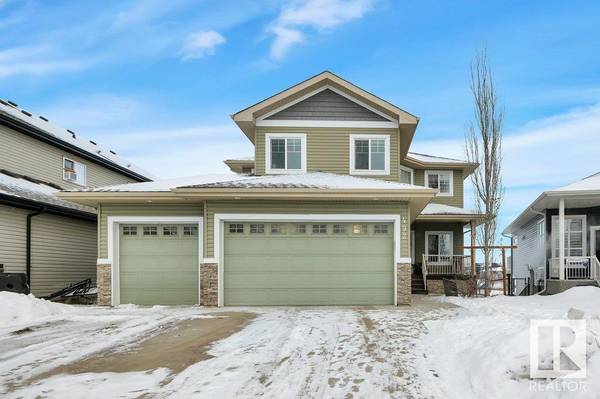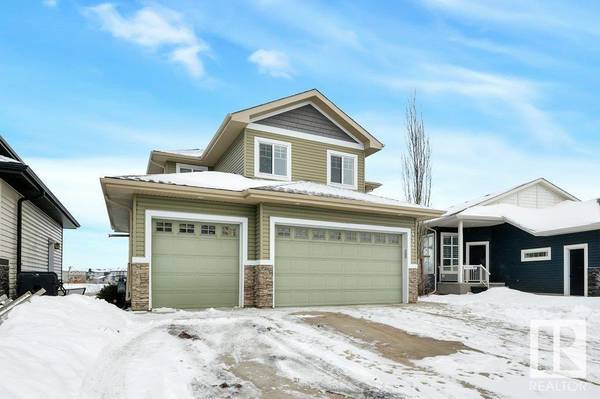UPDATED:
Key Details
Property Type Single Family Home
Sub Type Freehold
Listing Status Active
Purchase Type For Sale
Square Footage 2,514 sqft
Price per Sqft $298
Subdivision Robinson
MLS® Listing ID E4417074
Bedrooms 6
Half Baths 1
Originating Board REALTORS® Association of Edmonton
Year Built 2014
Lot Size 5,931 Sqft
Acres 5931.991
Property Description
Location
Province AB
Rooms
Extra Room 1 Basement 4.44 m X 3.3 m Bedroom 5
Extra Room 2 Basement 3.99 m X 3.3 m Bedroom 6
Extra Room 3 Basement 4.4 m X 2.68 m Second Kitchen
Extra Room 4 Basement 3 m X 2.83 m Laundry room
Extra Room 5 Main level 5.13 m X 4.39 m Living room
Extra Room 6 Main level 3.32 m X 2.01 m Dining room
Interior
Heating Baseboard heaters, Forced air
Fireplaces Type Unknown
Exterior
Parking Features Yes
Community Features Lake Privileges
View Y/N No
Total Parking Spaces 6
Private Pool No
Building
Story 2
Others
Ownership Freehold





