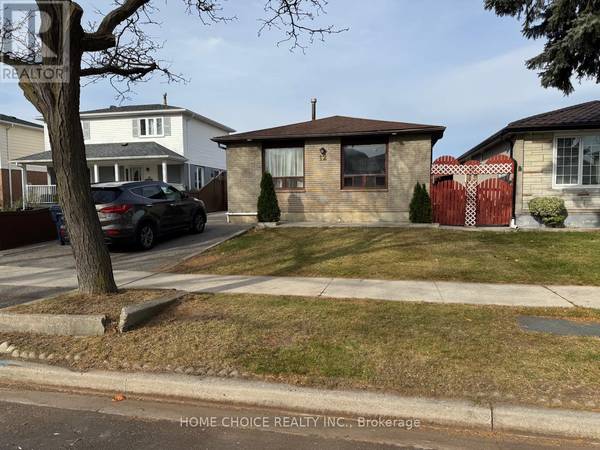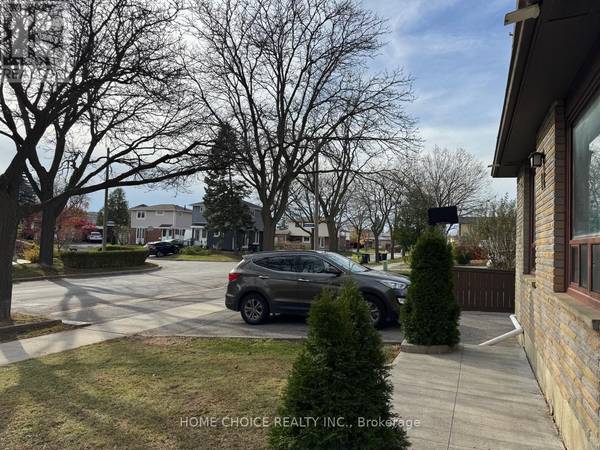REQUEST A TOUR If you would like to see this home without being there in person, select the "Virtual Tour" option and your advisor will contact you to discuss available opportunities.
In-PersonVirtual Tour
$3,099
3 Beds
3 Baths
1,099 SqFt
UPDATED:
Key Details
Property Type Single Family Home
Sub Type Freehold
Listing Status Active
Purchase Type For Rent
Square Footage 1,099 sqft
Subdivision West Humber-Clairville
MLS® Listing ID W11907175
Style Bungalow
Bedrooms 3
Originating Board Toronto Regional Real Estate Board
Property Description
Fully Renovated!This stunning and spacious detached bungalow has been thoughtfully updated with high-quality custom finishes throughout. It features a designer showcase kitchen with quartz countertops, stainless steel appliances, and a washer/dryer. The bright and open living and dining areas are perfect for family gatherings, complemented by gleaming premium hardwood floors. With three generously sized bedrooms and two full bathrooms, this home offers comfort and convenience for the whole family. Outside, the private driveway accommodates three cars, and the huge backyard provides ample space for relaxation and entertaining. Situated in a highly sought-after family-friendly neighborhood, the property is close to excellent schools, shopping, and major transit options, including TTC, Brampton, and Mississauga Transit. Convenient access to Highways 427 and 40 makes commuting a breeze. Move in today and make this beautiful home yours! (id:24570)
Location
Province ON
Rooms
Extra Room 1 Main level 10 m X 10 m Bedroom
Extra Room 2 Main level 10 m X 10 m Bedroom 2
Extra Room 3 Main level 8 m X 10 m Bedroom 3
Interior
Heating Forced air
Cooling Central air conditioning
Exterior
Parking Features No
Fence Fenced yard
Community Features School Bus
View Y/N No
Total Parking Spaces 3
Private Pool No
Building
Story 1
Architectural Style Bungalow
Others
Ownership Freehold
Acceptable Financing Monthly
Listing Terms Monthly





