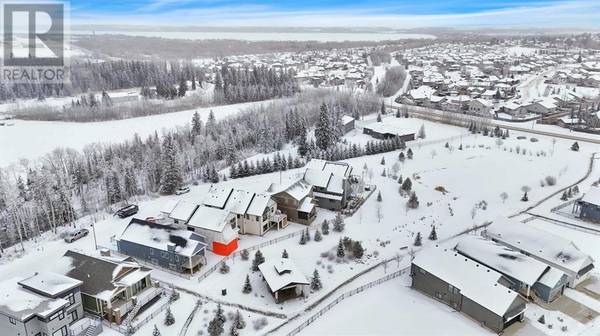UPDATED:
Key Details
Property Type Single Family Home
Sub Type Freehold
Listing Status Active
Purchase Type For Sale
Square Footage 1,649 sqft
Price per Sqft $545
Subdivision Sixty West
MLS® Listing ID A2185434
Style Bi-level
Bedrooms 4
Originating Board Central Alberta REALTORS® Association
Year Built 2022
Lot Size 4,791 Sqft
Acres 4791.0
Property Description
Location
Province AB
Rooms
Extra Room 1 Lower level .00 Ft x .00 Ft 4pc Bathroom
Extra Room 2 Lower level 4.17 Ft x 11.00 Ft Other
Extra Room 3 Lower level 26.83 Ft x 24.08 Ft Recreational, Games room
Extra Room 4 Lower level 11.42 Ft x 11.50 Ft Bedroom
Extra Room 5 Main level .00 Ft x .00 Ft 3pc Bathroom
Extra Room 6 Main level 10.00 Ft x 10.25 Ft Bedroom
Interior
Heating Forced air
Cooling Central air conditioning
Flooring Carpeted, Tile, Vinyl Plank
Fireplaces Number 1
Exterior
Parking Features Yes
Garage Spaces 2.0
Garage Description 2
Fence Not fenced
Community Features Lake Privileges
View Y/N No
Total Parking Spaces 2
Private Pool No
Building
Lot Description Lawn
Architectural Style Bi-level
Others
Ownership Freehold





