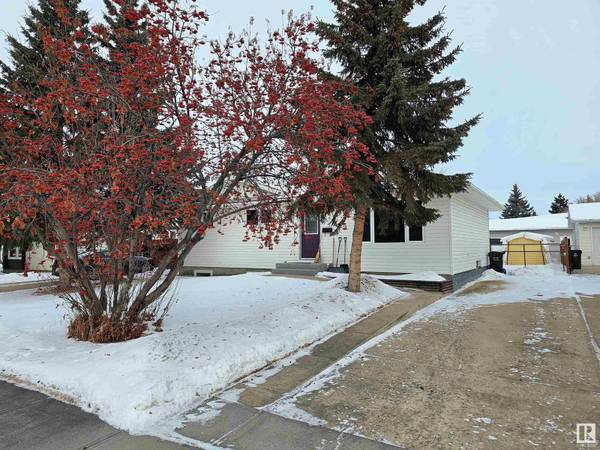UPDATED:
Key Details
Property Type Single Family Home
Sub Type Freehold
Listing Status Active
Purchase Type For Sale
Square Footage 1,044 sqft
Price per Sqft $320
Subdivision South Park
MLS® Listing ID E4417084
Style Bungalow
Bedrooms 5
Half Baths 1
Originating Board REALTORS® Association of Edmonton
Year Built 1978
Lot Size 6,324 Sqft
Acres 6324.9814
Property Description
Location
Province AB
Rooms
Extra Room 1 Basement 4.48 m X 3.23 m Den
Extra Room 2 Basement 3.51 m X 3.15 m Bedroom 4
Extra Room 3 Basement 4.14 m X 3.3 m Bedroom 5
Extra Room 4 Main level 5.4 m X 3.75 m Living room
Extra Room 5 Main level 2.84 m X 2.73 m Dining room
Extra Room 6 Main level 4.03 m X 3.85 m Kitchen
Interior
Heating Forced air
Cooling Central air conditioning
Exterior
Parking Features No
Fence Fence
Community Features Public Swimming Pool
View Y/N No
Private Pool No
Building
Story 1
Architectural Style Bungalow
Others
Ownership Freehold





