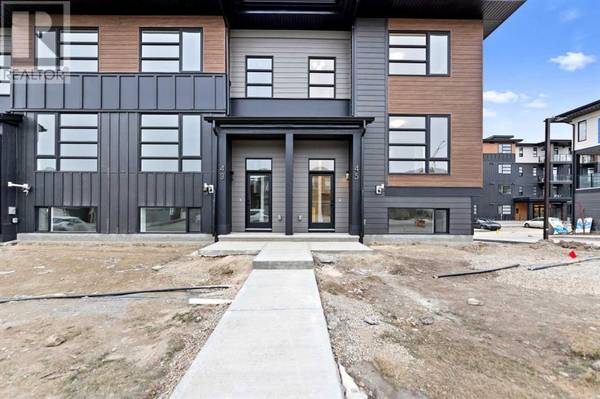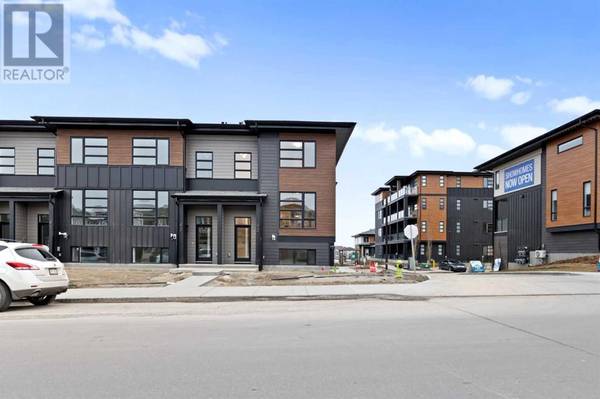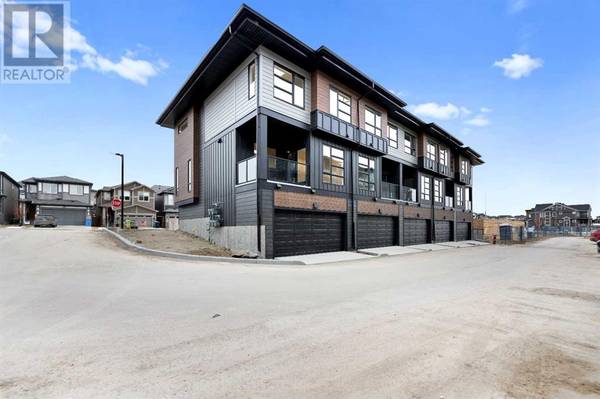UPDATED:
Key Details
Property Type Townhouse
Sub Type Townhouse
Listing Status Active
Purchase Type For Sale
Square Footage 1,416 sqft
Price per Sqft $409
Subdivision Livingston
MLS® Listing ID A2185566
Bedrooms 4
Half Baths 1
Condo Fees $260/mo
Originating Board Calgary Real Estate Board
Property Description
Location
Province AB
Rooms
Extra Room 1 Second level 12.83 Ft x 11.92 Ft Primary Bedroom
Extra Room 2 Second level 13.17 Ft x 9.33 Ft Bedroom
Extra Room 3 Second level 10.58 Ft x 9.42 Ft Bedroom
Extra Room 4 Second level 9.00 Ft x 6.17 Ft 3pc Bathroom
Extra Room 5 Second level 7.67 Ft x 5.33 Ft 4pc Bathroom
Extra Room 6 Basement 11.33 Ft x 10.25 Ft Bedroom
Interior
Heating Forced air,
Cooling None
Flooring Carpeted, Vinyl Plank
Exterior
Parking Features Yes
Garage Spaces 2.0
Garage Description 2
Fence Not fenced
Community Features Pets Allowed With Restrictions
View Y/N No
Total Parking Spaces 2
Private Pool No
Building
Story 2
Others
Ownership Condominium/Strata





