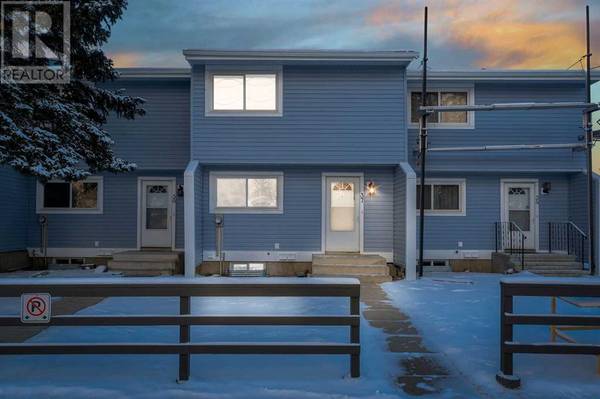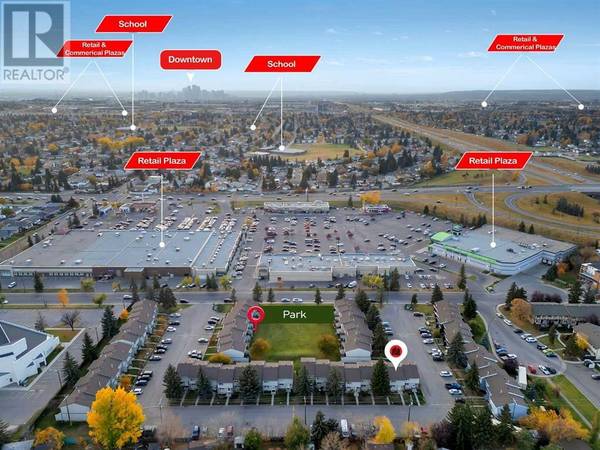UPDATED:
Key Details
Property Type Townhouse
Sub Type Townhouse
Listing Status Active
Purchase Type For Sale
Square Footage 1,120 sqft
Price per Sqft $357
Subdivision Marlborough Park
MLS® Listing ID A2185121
Bedrooms 3
Condo Fees $447/mo
Originating Board Calgary Real Estate Board
Year Built 1976
Property Description
Location
Province AB
Rooms
Extra Room 1 Basement 6.25 M x 8.33 M Laundry room
Extra Room 2 Basement 6.50 M x 6.75 M 3pc Bathroom
Extra Room 3 Basement 16.67 M x 10.08 M Recreational, Games room
Extra Room 4 Main level 10.67 M x 8.42 M Dining room
Extra Room 5 Main level 8.17 M x 7.17 M Kitchen
Extra Room 6 Main level 17.25 M x 11.00 M Living room
Interior
Heating Forced air,
Cooling None
Flooring Carpeted, Tile, Vinyl Plank
Exterior
Parking Features No
Fence Not fenced
Community Features Pets Allowed With Restrictions
View Y/N No
Total Parking Spaces 2
Private Pool No
Building
Story 2
Others
Ownership Condominium/Strata





