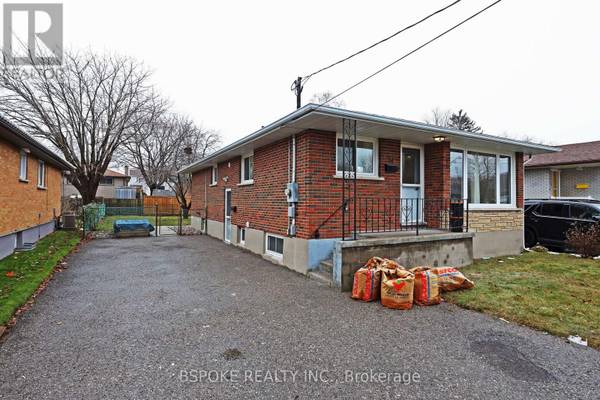Jeffrey Sefton
REAL Broker BC - Okanagan Home Team
info@okanaganrealestatesearch.com +1(250) 244-1762UPDATED:
Key Details
Property Type Single Family Home
Sub Type Freehold
Listing Status Active
Purchase Type For Rent
Square Footage 699 sqft
Subdivision Vanier
MLS® Listing ID E11908741
Style Bungalow
Bedrooms 2
Originating Board Toronto Regional Real Estate Board
Property Description
Location
Province ON
Rooms
Extra Room 1 Lower level 6.15 m X 2.52 m Kitchen
Extra Room 2 Lower level 3.81 m X 3.48 m Bedroom
Extra Room 3 Lower level 3.48 m X 3.61 m Bedroom 2
Extra Room 4 Lower level 3.25 m X 2.13 m Media
Extra Room 5 Lower level 3.53 m X 1.02 m Cold room
Extra Room 6 Lower level 4.27 m X 3.45 m Living room
Interior
Heating Forced air
Cooling Central air conditioning
Exterior
Parking Features No
Fence Fenced yard
Community Features School Bus
View Y/N No
Total Parking Spaces 2
Private Pool No
Building
Lot Description Landscaped
Story 1
Sewer Sanitary sewer
Architectural Style Bungalow
Others
Ownership Freehold
Acceptable Financing Monthly
Listing Terms Monthly





