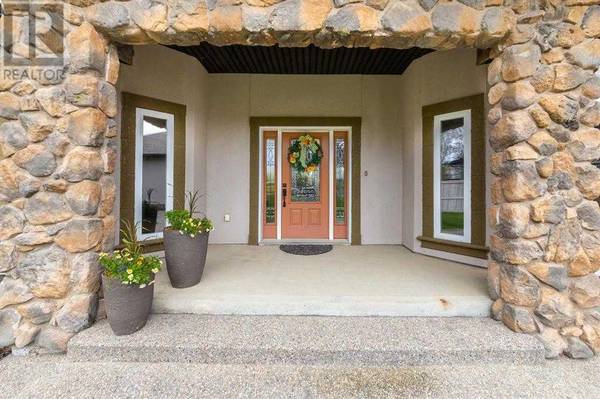UPDATED:
Key Details
Property Type Single Family Home
Sub Type Freehold
Listing Status Active
Purchase Type For Sale
Square Footage 2,105 sqft
Price per Sqft $360
Subdivision Wainwright
MLS® Listing ID A2185070
Style Bungalow
Bedrooms 5
Half Baths 1
Originating Board REALTORS® Association of Lloydminster & District
Year Built 2008
Lot Size 0.440 Acres
Acres 19166.4
Property Description
Location
Province AB
Rooms
Extra Room 1 Basement 38.00 Ft x 24.00 Ft Family room
Extra Room 2 Basement 12.00 Ft x 9.00 Ft Recreational, Games room
Extra Room 3 Basement 17.00 Ft x 10.00 Ft Bedroom
Extra Room 4 Basement 16.00 Ft x 10.00 Ft Bedroom
Extra Room 5 Basement .00 Ft x .00 Ft 4pc Bathroom
Extra Room 6 Basement 22.00 Ft x 9.00 Ft Storage
Interior
Heating Other, Forced air, , In Floor Heating
Cooling Central air conditioning
Flooring Carpeted, Hardwood, Vinyl
Fireplaces Number 1
Exterior
Parking Features Yes
Garage Spaces 3.0
Garage Description 3
Fence Fence
Community Features Golf Course Development, Fishing
View Y/N No
Total Parking Spaces 8
Private Pool No
Building
Lot Description Landscaped, Lawn, Underground sprinkler
Story 1
Architectural Style Bungalow
Others
Ownership Freehold





