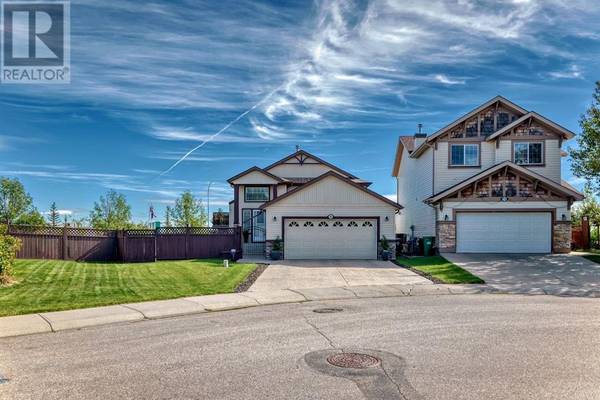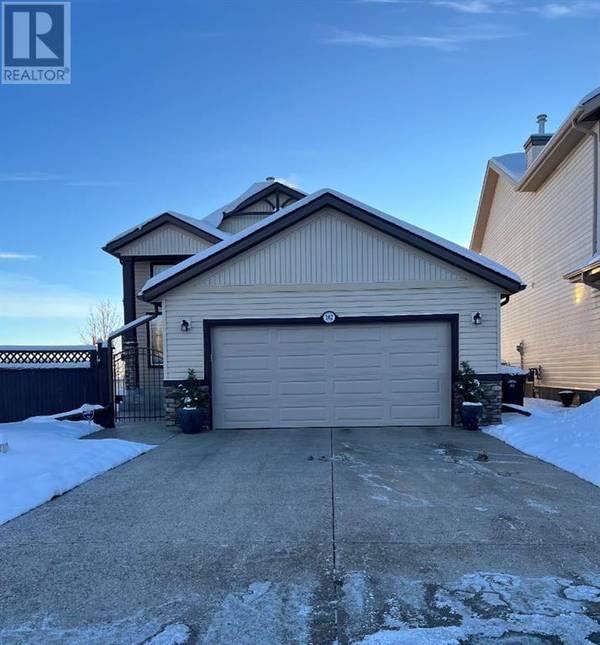UPDATED:
Key Details
Property Type Single Family Home
Sub Type Freehold
Listing Status Active
Purchase Type For Sale
Square Footage 1,242 sqft
Price per Sqft $563
Subdivision Panorama Hills
MLS® Listing ID A2185633
Style Bi-level
Bedrooms 3
Originating Board Calgary Real Estate Board
Year Built 2003
Lot Size 7,448 Sqft
Acres 7448.626
Property Description
Location
Province AB
Rooms
Extra Room 1 Basement 9.00 Ft x 6.83 Ft Storage
Extra Room 2 Basement 25.75 Ft x 25.33 Ft Family room
Extra Room 3 Basement 15.00 Ft x 7.58 Ft Other
Extra Room 4 Basement 10.42 Ft x 4.92 Ft 4pc Bathroom
Extra Room 5 Main level 9.08 Ft x 7.50 Ft Other
Extra Room 6 Upper Level 14.17 Ft x 11.33 Ft Living room
Interior
Heating Other, Forced air, In Floor Heating
Cooling Central air conditioning
Flooring Carpeted, Laminate, Linoleum
Fireplaces Number 1
Exterior
Parking Features Yes
Garage Spaces 2.0
Garage Description 2
Fence Fence
View Y/N No
Total Parking Spaces 4
Private Pool No
Building
Lot Description Lawn, Underground sprinkler
Architectural Style Bi-level
Others
Ownership Freehold





