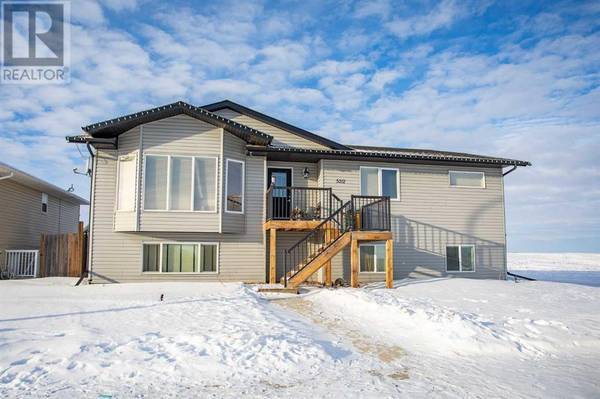UPDATED:
Key Details
Property Type Single Family Home
Sub Type Freehold
Listing Status Active
Purchase Type For Sale
Square Footage 1,355 sqft
Price per Sqft $321
MLS® Listing ID A2185522
Style Bungalow
Bedrooms 4
Originating Board Central Alberta REALTORS® Association
Year Built 2007
Lot Size 7,812 Sqft
Acres 7812.0
Property Description
Location
Province AB
Rooms
Extra Room 1 Basement 25.75 Ft x 17.50 Ft Family room
Extra Room 2 Basement Measurements not available 3pc Bathroom
Extra Room 3 Basement 12.60 Ft x 10.00 Ft Bedroom
Extra Room 4 Basement 12.67 Ft x 9.92 Ft Bedroom
Extra Room 5 Basement 9.08 Ft x 9.25 Ft Storage
Extra Room 6 Basement 9.08 Ft x 4.67 Ft Furnace
Interior
Heating Forced air, , In Floor Heating
Cooling Central air conditioning
Flooring Carpeted, Ceramic Tile, Hardwood
Fireplaces Number 1
Exterior
Parking Features Yes
Garage Spaces 3.0
Garage Description 3
Fence Fence
View Y/N No
Total Parking Spaces 3
Private Pool No
Building
Lot Description Landscaped
Story 1
Sewer Municipal sewage system
Architectural Style Bungalow
Others
Ownership Freehold





