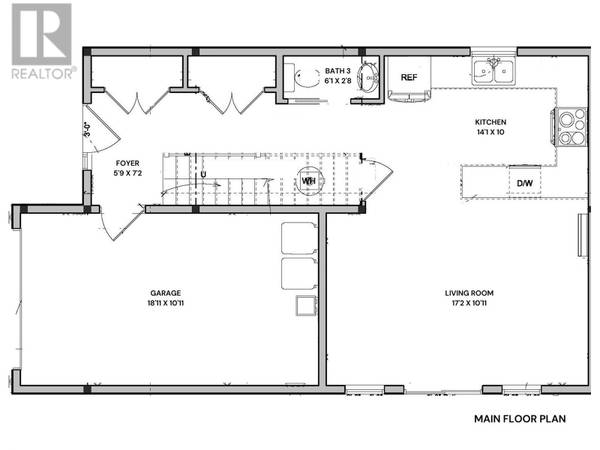UPDATED:
Key Details
Property Type Condo
Sub Type Strata
Listing Status Active
Purchase Type For Sale
Square Footage 1,323 sqft
Price per Sqft $491
Subdivision Main Town
MLS® Listing ID 10331229
Bedrooms 3
Half Baths 1
Originating Board Association of Interior REALTORS®
Year Built 2025
Lot Size 5,227 Sqft
Acres 5227.2
Property Description
Location
Province BC
Zoning Unknown
Rooms
Extra Room 1 Second level 7'9'' x 5'9'' Laundry room
Extra Room 2 Second level 7'7'' x 7'6'' 4pc Bathroom
Extra Room 3 Second level 10'5'' x 9'8'' Bedroom
Extra Room 4 Second level 10'11'' x 10'9'' Bedroom
Extra Room 5 Second level 7'6'' x 7'1'' 4pc Ensuite bath
Extra Room 6 Second level 14'6'' x 10'5'' Primary Bedroom
Interior
Heating , Heat Pump
Cooling Heat Pump
Flooring Carpeted, Tile, Vinyl
Exterior
Parking Features Yes
Garage Spaces 1.0
Garage Description 1
Fence Fence
Community Features Pets Allowed, Rentals Allowed
View Y/N Yes
View Mountain view
Roof Type Unknown
Total Parking Spaces 2
Private Pool No
Building
Lot Description Landscaped, Level
Story 2
Sewer Municipal sewage system
Others
Ownership Strata





