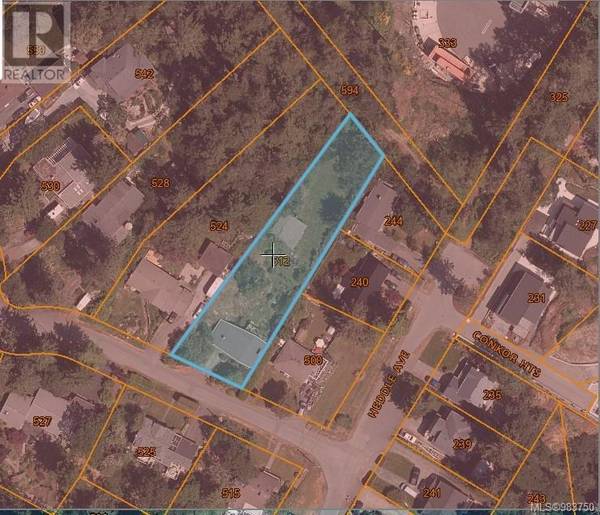UPDATED:
Key Details
Property Type Single Family Home
Sub Type Freehold
Listing Status Active
Purchase Type For Sale
Square Footage 2,092 sqft
Price per Sqft $668
Subdivision View Royal
MLS® Listing ID 983750
Style Contemporary,Other
Bedrooms 3
Originating Board Victoria Real Estate Board
Year Built 1960
Lot Size 0.480 Acres
Acres 20909.0
Property Description
Location
Province BC
Zoning Residential
Rooms
Extra Room 1 Lower level 14 ft X 11 ft Patio
Extra Room 2 Lower level 27 ft X 11 ft Laundry room
Extra Room 3 Lower level 3-Piece Bathroom
Extra Room 4 Lower level 11 ft X 9 ft Den
Extra Room 5 Lower level 21 ft X 12 ft Family room
Extra Room 6 Main level 10 ft X 9 ft Bedroom
Interior
Heating Forced air,
Cooling None
Fireplaces Number 2
Exterior
Parking Features No
View Y/N No
Total Parking Spaces 6
Private Pool No
Building
Architectural Style Contemporary, Other
Others
Ownership Freehold





