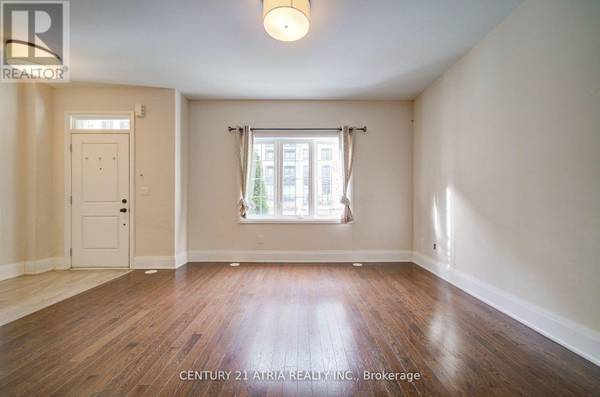UPDATED:
Key Details
Property Type Townhouse
Sub Type Townhouse
Listing Status Active
Purchase Type For Rent
Subdivision Unionville
MLS® Listing ID N11909949
Bedrooms 3
Half Baths 1
Originating Board Toronto Regional Real Estate Board
Property Description
Location
Province ON
Rooms
Extra Room 1 Second level Measurements not available Living room
Extra Room 2 Second level Measurements not available Dining room
Extra Room 3 Second level Measurements not available Kitchen
Extra Room 4 Second level Measurements not available Eating area
Extra Room 5 Third level Measurements not available Primary Bedroom
Extra Room 6 Third level Measurements not available Bedroom 2
Interior
Heating Forced air
Cooling Central air conditioning
Flooring Hardwood, Ceramic, Carpeted
Exterior
Parking Features Yes
View Y/N No
Total Parking Spaces 4
Private Pool No
Building
Story 3
Sewer Sanitary sewer
Others
Ownership Freehold
Acceptable Financing Monthly
Listing Terms Monthly





