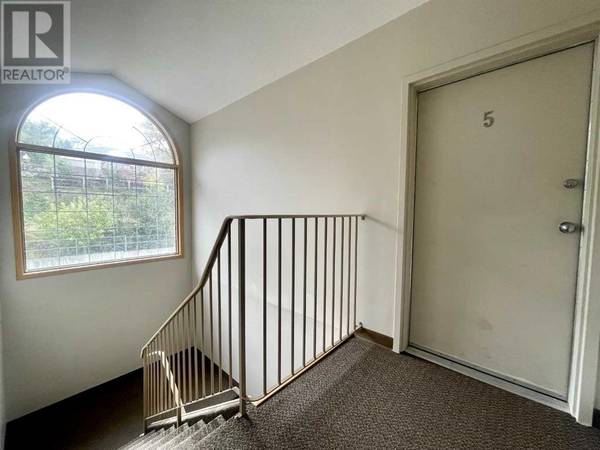UPDATED:
Key Details
Property Type Condo
Sub Type Condominium/Strata
Listing Status Active
Purchase Type For Sale
Square Footage 1,140 sqft
Price per Sqft $175
Subdivision Se Hill
MLS® Listing ID A2185679
Style Low rise
Bedrooms 2
Condo Fees $477/mo
Originating Board Medicine Hat Real Estate Board Co-op
Year Built 2002
Property Description
Location
Province AB
Rooms
Extra Room 1 Main level 6.33 M x 8.17 M Foyer
Extra Room 2 Main level 8.83 M x 23.33 M Dining room
Extra Room 3 Main level 9.08 M x 5.17 M 4pc Bathroom
Extra Room 4 Main level 13.33 M x 13.50 M Primary Bedroom
Extra Room 5 Main level 5.75 M x 6.83 M 3pc Bathroom
Extra Room 6 Main level 6.08 M x 5.17 M Storage
Interior
Heating Forced air
Cooling Central air conditioning
Flooring Carpeted, Laminate, Linoleum
Fireplaces Number 1
Exterior
Parking Features No
Community Features Pets Allowed, Pets Allowed With Restrictions
View Y/N No
Total Parking Spaces 1
Private Pool No
Building
Story 3
Architectural Style Low rise
Others
Ownership Condominium/Strata





