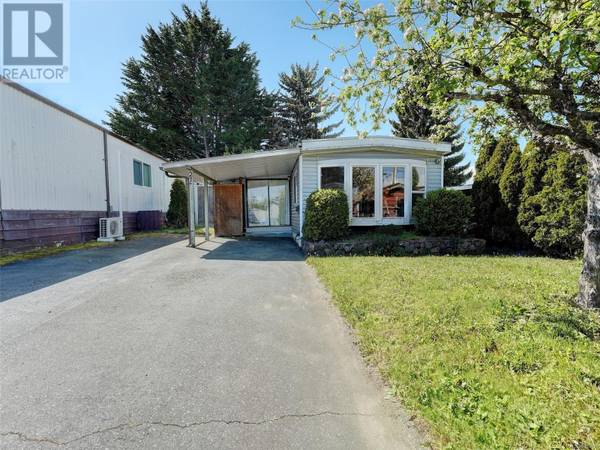UPDATED:
Key Details
Property Type Single Family Home
Sub Type Leasehold
Listing Status Active
Purchase Type For Sale
Square Footage 970 sqft
Price per Sqft $164
Subdivision Glentana
MLS® Listing ID 983701
Bedrooms 1
Condo Fees $730/mo
Originating Board Victoria Real Estate Board
Year Built 1981
Lot Size 1 Sqft
Acres 1.0
Property Description
Location
Province BC
Zoning Residential
Rooms
Extra Room 1 Main level 10' x 4' Office
Extra Room 2 Main level Measurements not available x 9 ft Sunroom
Extra Room 3 Main level 17' x 4' Storage
Extra Room 4 Main level 8' x 7' Bathroom
Extra Room 5 Main level 13' x 10' Primary Bedroom
Extra Room 6 Main level 8' x 8' Kitchen
Interior
Heating Baseboard heaters,
Cooling None
Exterior
Parking Features No
Community Features Pets Allowed, Family Oriented
View Y/N No
Total Parking Spaces 2
Private Pool No
Others
Ownership Leasehold
Acceptable Financing Monthly
Listing Terms Monthly





