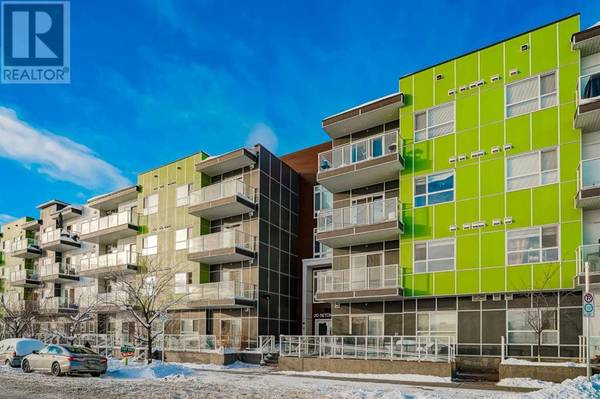UPDATED:
Key Details
Property Type Condo
Sub Type Condominium/Strata
Listing Status Active
Purchase Type For Sale
Square Footage 562 sqft
Price per Sqft $542
Subdivision Seton
MLS® Listing ID A2185792
Bedrooms 2
Condo Fees $254/mo
Originating Board Calgary Real Estate Board
Year Built 2018
Property Description
Location
Province AB
Rooms
Extra Room 1 Main level 10.42 Ft x 12.08 Ft Living room
Extra Room 2 Main level 7.33 Ft x 10.58 Ft Other
Extra Room 3 Main level 9.17 Ft x 11.75 Ft Primary Bedroom
Extra Room 4 Main level 9.25 Ft x 9.83 Ft Bedroom
Extra Room 5 Main level .00 Ft x .00 Ft 4pc Bathroom
Interior
Heating Baseboard heaters, Hot Water,
Cooling Central air conditioning
Flooring Carpeted, Ceramic Tile, Laminate
Exterior
Parking Features Yes
Community Features Pets Allowed With Restrictions
View Y/N No
Total Parking Spaces 1
Private Pool No
Building
Story 4
Others
Ownership Condominium/Strata





