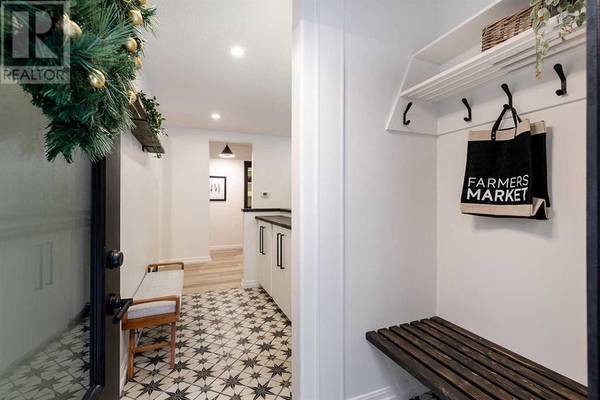UPDATED:
Key Details
Property Type Single Family Home
Sub Type Freehold
Listing Status Active
Purchase Type For Sale
Square Footage 1,007 sqft
Price per Sqft $465
Subdivision Se Hill
MLS® Listing ID A2185929
Style Bungalow
Bedrooms 4
Originating Board Medicine Hat Real Estate Board Co-op
Year Built 1945
Lot Size 6,500 Sqft
Acres 6500.0
Property Description
Location
Province AB
Rooms
Extra Room 1 Basement 1.58 M x 2.39 M 3pc Bathroom
Extra Room 2 Basement 3.07 M x 4.40 M Bedroom
Extra Room 3 Basement 3.41 M x 3.41 M Bedroom
Extra Room 4 Basement 5.54 M x 5.13 M Recreational, Games room
Extra Room 5 Basement 3.12 M x 5.08 M Furnace
Extra Room 6 Main level 2.29 M x 2.41 M 4pc Bathroom
Interior
Heating Forced air
Cooling Central air conditioning
Flooring Carpeted, Ceramic Tile, Vinyl Plank
Fireplaces Number 1
Exterior
Parking Features Yes
Garage Spaces 2.0
Garage Description 2
Fence Fence
View Y/N No
Total Parking Spaces 4
Private Pool No
Building
Lot Description Landscaped
Story 1
Architectural Style Bungalow
Others
Ownership Freehold





