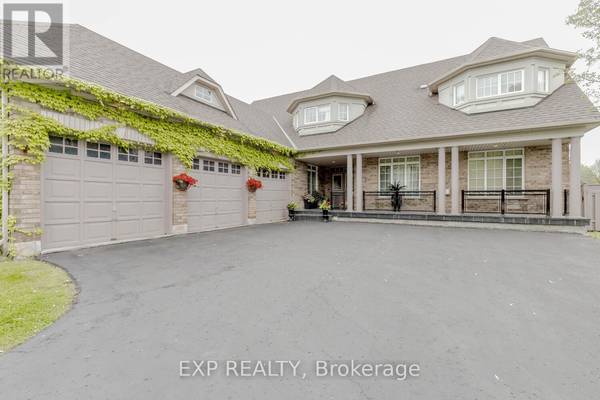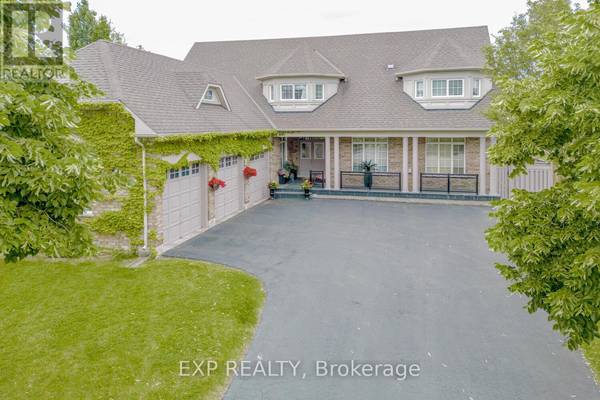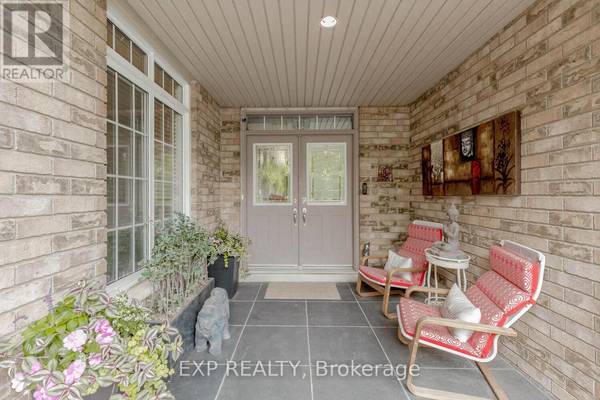UPDATED:
Key Details
Property Type Single Family Home
Sub Type Freehold
Listing Status Active
Purchase Type For Sale
Subdivision Credit Valley
MLS® Listing ID W11911394
Bedrooms 6
Half Baths 1
Originating Board Toronto Regional Real Estate Board
Property Description
Location
Province ON
Rooms
Extra Room 1 Second level 4.27 m X 3.06 m Bedroom 4
Extra Room 2 Second level 5.5 m X 4.59 m Primary Bedroom
Extra Room 3 Second level 3.66 m X 4.58 m Bedroom 2
Extra Room 4 Second level 3.67 m X 3.39 m Bedroom 3
Extra Room 5 Lower level 3.67 m X 3.66 m Bedroom 5
Extra Room 6 Lower level 6.71 m X 5.8 m Family room
Interior
Heating Forced air
Cooling Central air conditioning
Fireplaces Number 2
Exterior
Parking Features Yes
Fence Fenced yard
View Y/N No
Total Parking Spaces 13
Private Pool Yes
Building
Lot Description Landscaped, Lawn sprinkler
Story 2
Sewer Sanitary sewer
Others
Ownership Freehold





