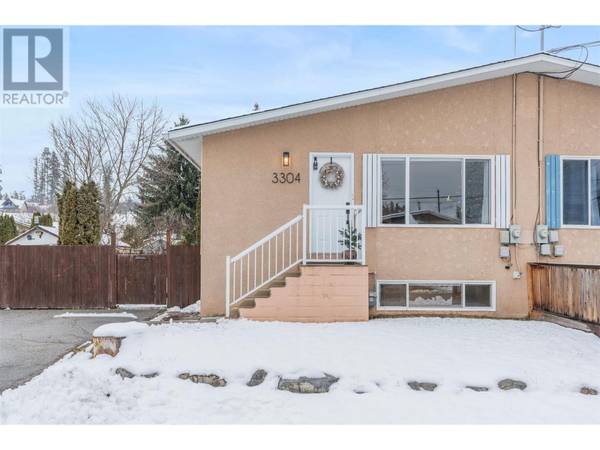UPDATED:
Key Details
Property Type Condo
Sub Type Strata
Listing Status Active
Purchase Type For Sale
Square Footage 1,780 sqft
Price per Sqft $280
Subdivision Armstrong/ Spall.
MLS® Listing ID 10330635
Bedrooms 5
Originating Board Association of Interior REALTORS®
Year Built 1971
Property Description
Location
Province BC
Zoning Unknown
Rooms
Extra Room 1 Basement 8'9'' x 12'5'' Storage
Extra Room 2 Basement 7'8'' x 9'1'' Laundry room
Extra Room 3 Basement 7'8'' x 6'2'' 3pc Bathroom
Extra Room 4 Basement 8'9'' x 16'0'' Bedroom
Extra Room 5 Basement 9'9'' x 11'6'' Bedroom
Extra Room 6 Basement 11'0'' x 11'6'' Bedroom
Interior
Heating Forced air, See remarks
Cooling Wall unit
Flooring Carpeted, Laminate, Vinyl
Exterior
Parking Features No
Community Features Pets Allowed
View Y/N No
Roof Type Unknown
Total Parking Spaces 4
Private Pool No
Building
Story 2
Sewer Municipal sewage system
Others
Ownership Strata





