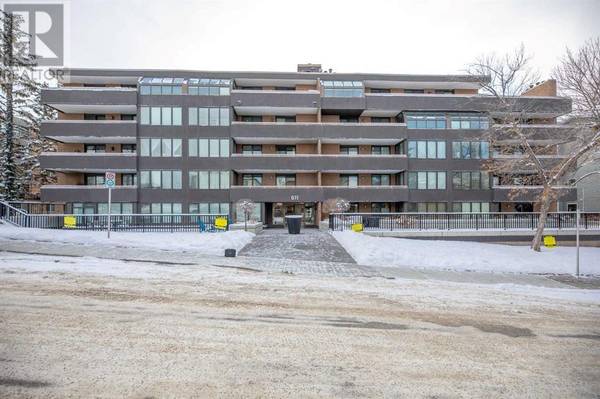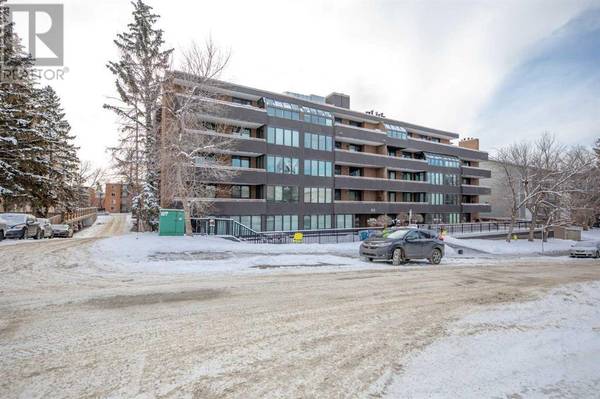Jeffrey Sefton
REAL Broker BC - Okanagan Home Team
info@okanaganrealestatesearch.com +1(250) 244-1762UPDATED:
Key Details
Property Type Condo
Sub Type Condominium/Strata
Listing Status Active
Purchase Type For Sale
Square Footage 1,081 sqft
Price per Sqft $291
Subdivision Windsor Park
MLS® Listing ID A2185232
Bedrooms 2
Condo Fees $645/mo
Originating Board Calgary Real Estate Board
Year Built 1981
Property Description
Location
Province AB
Rooms
Extra Room 1 Main level 5.25 Ft x 10.00 Ft 4pc Bathroom
Extra Room 2 Main level 14.33 Ft x 9.00 Ft Bedroom
Extra Room 3 Main level 9.50 Ft x 8.67 Ft Dining room
Extra Room 4 Main level 9.50 Ft x 9.17 Ft Kitchen
Extra Room 5 Main level 4.92 Ft x 12.00 Ft Laundry room
Extra Room 6 Main level 19.42 Ft x 13.58 Ft Living room
Interior
Heating Baseboard heaters
Cooling None
Flooring Laminate, Tile
Fireplaces Number 1
Exterior
Parking Features Yes
Community Features Pets Allowed With Restrictions
View Y/N No
Total Parking Spaces 1
Private Pool No
Building
Story 4
Others
Ownership Condominium/Strata





