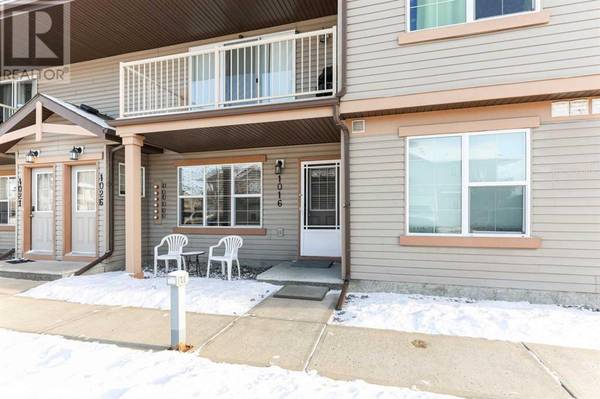UPDATED:
Key Details
Property Type Condo
Sub Type Condominium/Strata
Listing Status Active
Purchase Type For Sale
Square Footage 833 sqft
Price per Sqft $246
Subdivision Johnstone Park
MLS® Listing ID A2185569
Bedrooms 2
Condo Fees $209/mo
Originating Board Central Alberta REALTORS® Association
Year Built 2009
Lot Size 826 Sqft
Acres 826.0
Property Description
Location
Province AB
Rooms
Extra Room 1 Main level 7.67 Ft x 5.00 Ft 4pc Bathroom
Extra Room 2 Main level 10.50 Ft x 10.75 Ft Bedroom
Extra Room 3 Main level 7.25 Ft x 8.83 Ft Dining room
Extra Room 4 Main level 13.58 Ft x 14.25 Ft Kitchen
Extra Room 5 Main level 16.33 Ft x 13.08 Ft Living room
Extra Room 6 Main level 11.58 Ft x 12.00 Ft Primary Bedroom
Interior
Heating In Floor Heating
Cooling None
Flooring Carpeted, Linoleum
Exterior
Parking Features No
Community Features Pets Allowed With Restrictions
View Y/N No
Total Parking Spaces 2
Private Pool No
Building
Story 2
Others
Ownership Condominium/Strata





