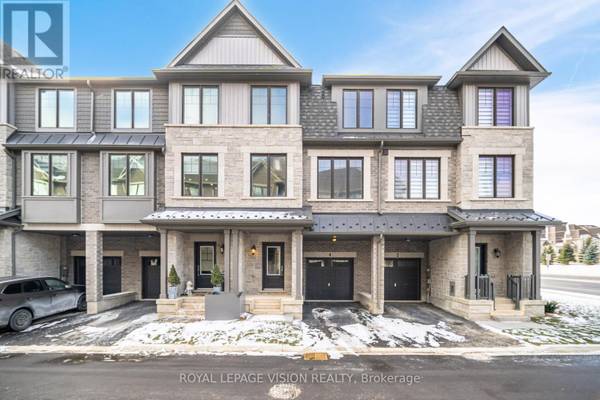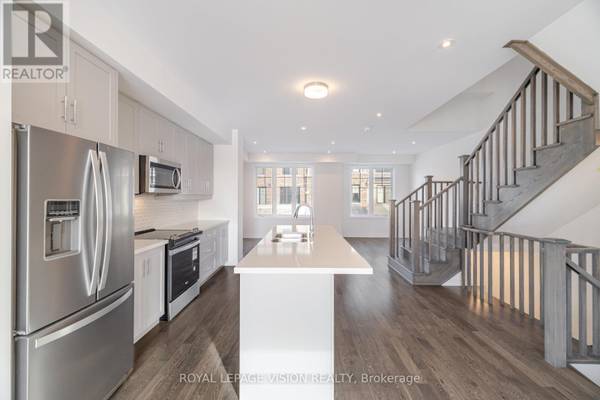UPDATED:
Key Details
Property Type Townhouse
Sub Type Townhouse
Listing Status Active
Purchase Type For Rent
Square Footage 1,499 sqft
Subdivision Credit Valley
MLS® Listing ID W11912437
Bedrooms 3
Half Baths 1
Originating Board Toronto Regional Real Estate Board
Property Description
Location
Province ON
Rooms
Extra Room 1 Main level 5.74 m X 3.27 m Great room
Extra Room 2 Main level 4.11 m X 3.14 m Dining room
Extra Room 3 Main level 4.14 m X 4.06 m Kitchen
Extra Room 4 Upper Level 3.86 m X 3.04 m Primary Bedroom
Extra Room 5 Upper Level 3.18 m X 2.74 m Bedroom 2
Extra Room 6 Upper Level 2.97 m X 2.9 m Bedroom 3
Interior
Heating Forced air
Cooling Central air conditioning
Flooring Hardwood
Exterior
Parking Features Yes
View Y/N No
Total Parking Spaces 2
Private Pool No
Building
Story 3
Sewer Sanitary sewer
Others
Ownership Freehold
Acceptable Financing Monthly
Listing Terms Monthly





