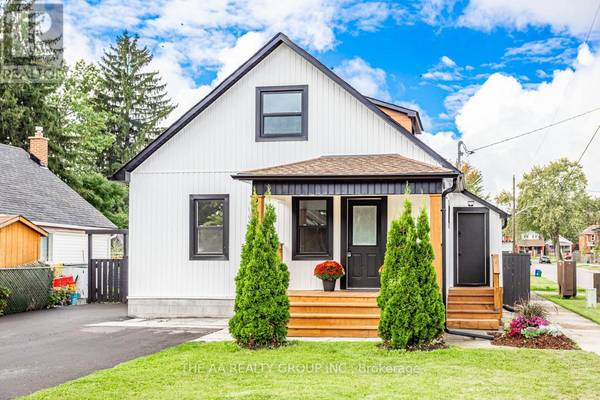UPDATED:
Key Details
Property Type Single Family Home
Sub Type Freehold
Listing Status Active
Purchase Type For Sale
Square Footage 1,099 sqft
Price per Sqft $727
Subdivision Central
MLS® Listing ID E11912541
Bedrooms 3
Half Baths 1
Originating Board Toronto Regional Real Estate Board
Property Description
Location
Province ON
Rooms
Extra Room 1 Second level 3.02 m X 2.37 m Kitchen
Extra Room 2 Second level 3.05 m X 4.22 m Living room
Extra Room 3 Second level 3.28 m X 4.22 m Bedroom 3
Extra Room 4 Basement 6.76 m X 3.2 m Recreational, Games room
Extra Room 5 Basement 3.02 m X 3.07 m Workshop
Extra Room 6 Basement 3.63 m X 2.3 m Office
Interior
Heating Forced air
Flooring Vinyl
Exterior
Parking Features No
Fence Fenced yard
View Y/N No
Total Parking Spaces 6
Private Pool No
Building
Story 2
Sewer Sanitary sewer
Others
Ownership Freehold





