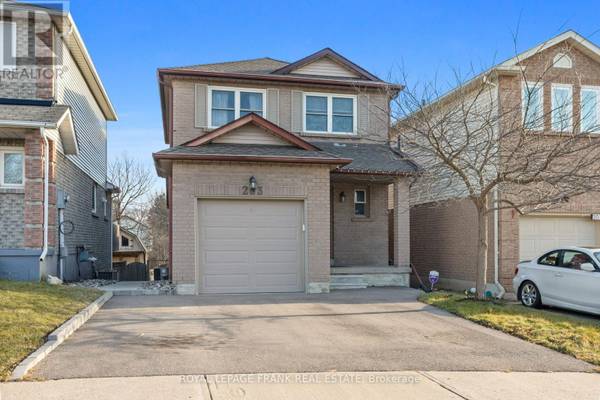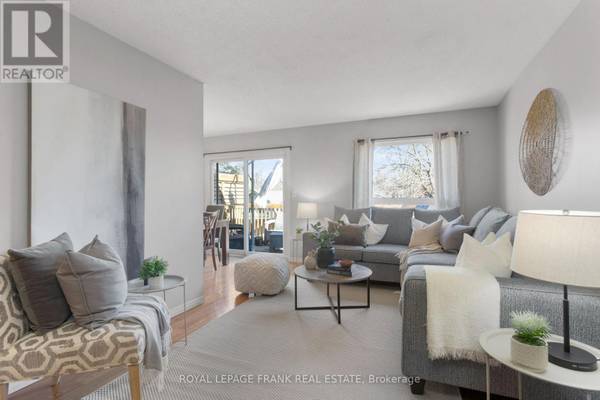UPDATED:
Key Details
Property Type Single Family Home
Sub Type Freehold
Listing Status Active
Purchase Type For Sale
Subdivision Mclaughlin
MLS® Listing ID E11912794
Bedrooms 3
Half Baths 1
Originating Board Central Lakes Association of REALTORS®
Property Description
Location
Province ON
Rooms
Extra Room 1 Lower level 3.04 m X 7.65 m Recreational, Games room
Extra Room 2 Lower level 2.4 m X 4.75 m Kitchen
Extra Room 3 Lower level 2.28 m X 2.52 m Laundry room
Extra Room 4 Main level 3.07 m X 5.82 m Living room
Extra Room 5 Main level 2.43 m X 3.16 m Dining room
Extra Room 6 Main level 2.16 m X 4.91 m Kitchen
Interior
Heating Forced air
Cooling Central air conditioning
Flooring Hardwood, Tile, Carpeted, Laminate
Fireplaces Number 2
Exterior
Parking Features Yes
View Y/N No
Total Parking Spaces 3
Private Pool No
Building
Story 2
Sewer Sanitary sewer
Others
Ownership Freehold





