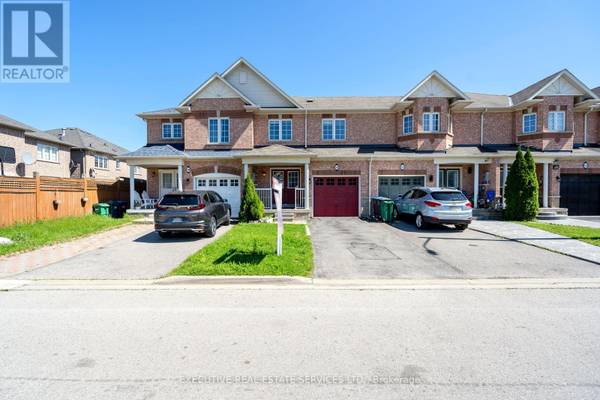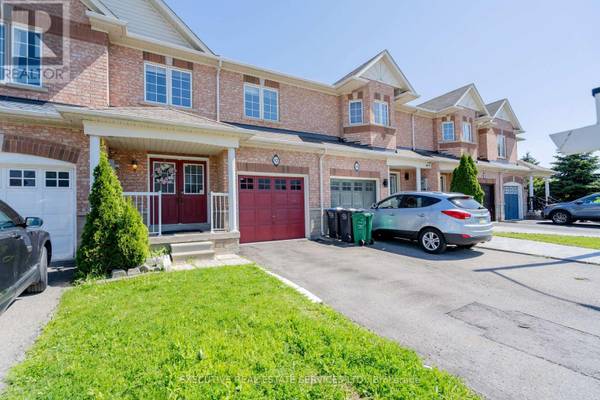REQUEST A TOUR If you would like to see this home without being there in person, select the "Virtual Tour" option and your agent will contact you to discuss available opportunities.
In-PersonVirtual Tour
$699,900
Est. payment /mo
4 Beds
3 Baths
UPDATED:
Key Details
Property Type Townhouse
Sub Type Townhouse
Listing Status Active
Purchase Type For Sale
Subdivision Sandringham-Wellington
MLS® Listing ID W11912955
Bedrooms 4
Half Baths 1
Originating Board Toronto Regional Real Estate Board
Property Description
Opportunity Knocks! First-time homebuyers and investors, this is your chance! Welcome to 12 Heartview Rd, a beautifully maintained freehold townhouse offering 3+1 bedrooms, a newly built basement kitchen, and a grand double-door entry. Nestled in Brampton's sought-after Sandringham neighborhood, this home is ideally located close to schools, parks, shopping malls, Highway 410, Brampton Civic Hospital, and a variety of convenient commercial and retail areas.The tranquil backyard is perfect for summer gatherings or for gardening enthusiasts to cultivate their favorite plants and vegetables. With the potential to add a 4-piece ensuite bathroom to the master bedroom, this home offers both charm and room for customization. Don't miss out on this incredible opportunity to own a well-loved property in a prime location! **** EXTRAS **** Prime location, only 5 minutes to Trinity Commons Plaza, and a quick 10-minute drive to Bramalea City Centre. This beautiful home is sure to impress - come and see with confidence. Steps away from parks and trails. Close to all amenities. (id:24570)
Location
Province ON
Rooms
Extra Room 1 Second level 3.96 m X 2.95 m Bedroom
Extra Room 2 Second level 2.57 m X 2.51 m Bedroom 2
Extra Room 3 Second level 3.96 m X 2.67 m Bedroom 3
Extra Room 4 Basement 4.45 m X 2.95 m Bedroom 4
Extra Room 5 Basement 4.87 m X 2.62 m Kitchen
Extra Room 6 Main level 3.96 m X 1.85 m Living room
Interior
Heating Forced air
Cooling Central air conditioning
Exterior
Parking Features Yes
View Y/N No
Total Parking Spaces 3
Private Pool No
Building
Story 2
Sewer Sanitary sewer
Others
Ownership Freehold





