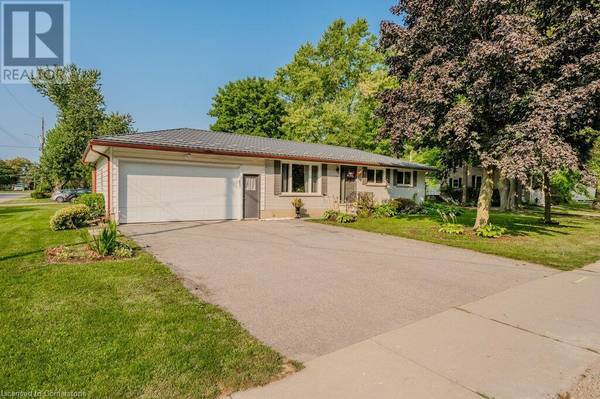UPDATED:
Key Details
Property Type Single Family Home
Sub Type Freehold
Listing Status Active
Purchase Type For Sale
Square Footage 2,002 sqft
Price per Sqft $399
Subdivision 555 - Wellesley/Bamberg/Kingwood
MLS® Listing ID 40688640
Style Bungalow
Bedrooms 2
Originating Board Cornerstone - Waterloo Region
Year Built 1966
Property Description
Location
Province ON
Rooms
Extra Room 1 Basement Measurements not available 3pc Bathroom
Extra Room 2 Basement Measurements not available Utility room
Extra Room 3 Basement 12'11'' x 9'6'' Other
Extra Room 4 Basement 36'11'' x 22'3'' Family room
Extra Room 5 Main level Measurements not available 4pc Bathroom
Extra Room 6 Main level 11'5'' x 9'5'' Bedroom
Interior
Cooling Central air conditioning
Exterior
Parking Features Yes
Community Features Quiet Area
View Y/N No
Total Parking Spaces 8
Private Pool No
Building
Story 1
Sewer Municipal sewage system
Architectural Style Bungalow
Others
Ownership Freehold





