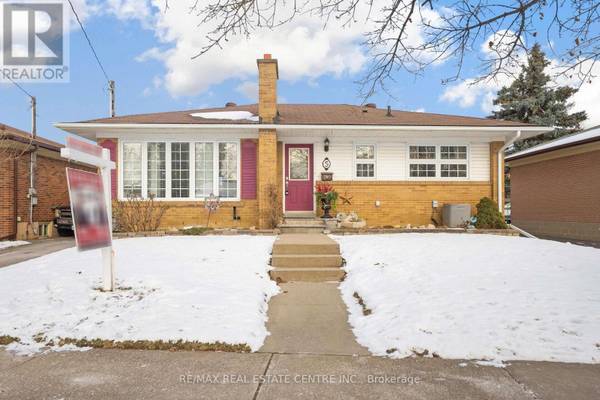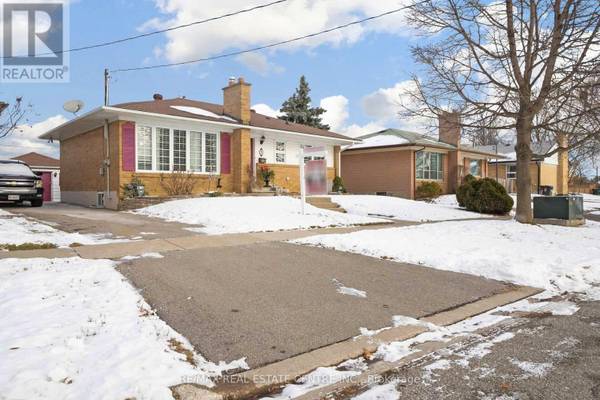UPDATED:
Key Details
Property Type Single Family Home
Sub Type Freehold
Listing Status Active
Purchase Type For Sale
Subdivision Brampton East
MLS® Listing ID W11912926
Style Raised bungalow
Bedrooms 5
Originating Board Toronto Regional Real Estate Board
Property Description
Location
Province ON
Rooms
Extra Room 1 Lower level 3.6 m X 2.15 m Workshop
Extra Room 2 Lower level 7.8 m X 3.3 m Recreational, Games room
Extra Room 3 Lower level 3.95 m X 2.9 m Bedroom 4
Extra Room 4 Lower level 3.35 m X 2.75 m Bedroom 5
Extra Room 5 Lower level 3.5 m X 3.5 m Kitchen
Extra Room 6 Main level 3.6 m X 2.5 m Kitchen
Interior
Heating Forced air
Cooling Central air conditioning
Flooring Carpeted, Hardwood, Vinyl, Ceramic
Exterior
Parking Features Yes
View Y/N No
Total Parking Spaces 4
Private Pool No
Building
Story 1
Sewer Sanitary sewer
Architectural Style Raised bungalow
Others
Ownership Freehold





