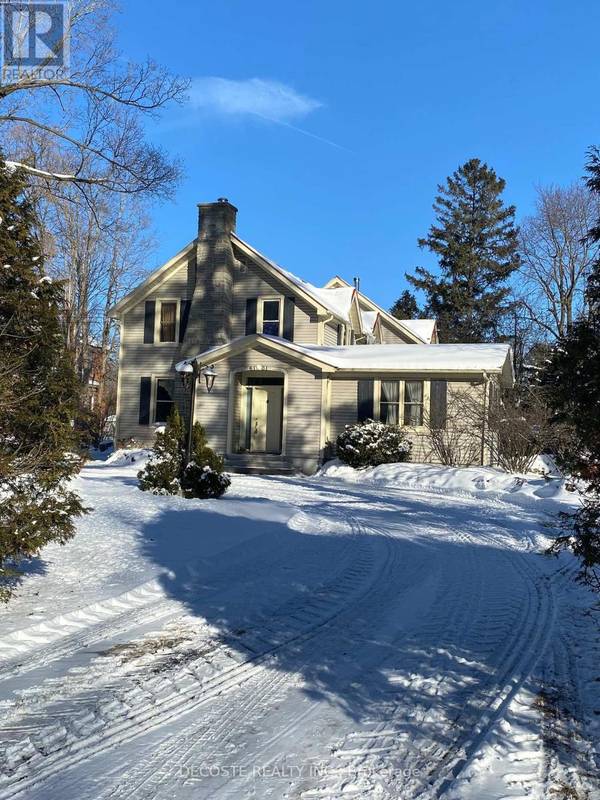UPDATED:
Key Details
Property Type Single Family Home
Sub Type Freehold
Listing Status Active
Purchase Type For Sale
Square Footage 2,499 sqft
Price per Sqft $307
Subdivision 724 - South Glengarry (Lancaster) Twp
MLS® Listing ID X11913356
Bedrooms 3
Half Baths 1
Originating Board Cornwall & District Real Estate Board
Property Description
Location
Province ON
Rooms
Extra Room 1 Second level 7.16 m X 4.18 m Primary Bedroom
Extra Room 2 Second level 3.31 m X 3.4 m Bathroom
Extra Room 3 Second level 3.05 m X 13 m Bathroom
Extra Room 4 Second level 3.94 m X 4.57 m Bedroom
Extra Room 5 Second level 3.94 m X 3.63 m Bedroom 2
Extra Room 6 Main level 5.7 m X 4.71 m Family room
Interior
Heating Other
Fireplaces Number 2
Exterior
Parking Features Yes
View Y/N No
Total Parking Spaces 10
Private Pool Yes
Building
Story 2
Sewer Septic System
Others
Ownership Freehold





