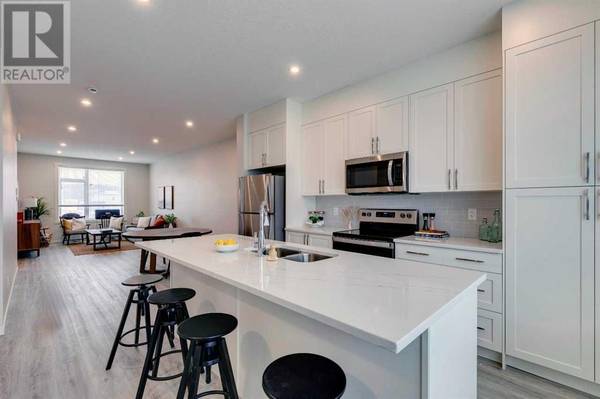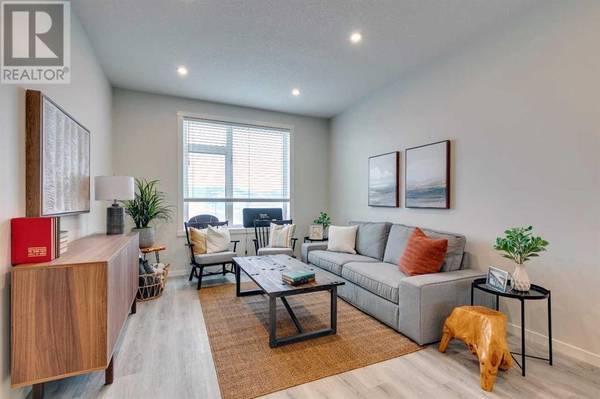UPDATED:
Key Details
Property Type Townhouse
Sub Type Townhouse
Listing Status Active
Purchase Type For Sale
Square Footage 1,495 sqft
Price per Sqft $336
Subdivision Greystone
MLS® Listing ID A2186262
Bedrooms 3
Half Baths 1
Originating Board Calgary Real Estate Board
Lot Size 1,713 Sqft
Acres 1713.8298
Property Description
Location
Province AB
Rooms
Extra Room 1 Main level Measurements not available 2pc Bathroom
Extra Room 2 Main level 14.58 Ft x 12.58 Ft Kitchen
Extra Room 3 Main level 11.42 Ft x 11.00 Ft Dining room
Extra Room 4 Main level 13.67 Ft x 11.50 Ft Living room
Extra Room 5 Upper Level Measurements not available 4pc Bathroom
Extra Room 6 Upper Level Measurements not available 4pc Bathroom
Interior
Heating Forced air,
Cooling None
Flooring Carpeted, Vinyl Plank
Exterior
Parking Features No
Fence Not fenced
View Y/N No
Total Parking Spaces 2
Private Pool No
Building
Story 2
Others
Ownership Freehold





