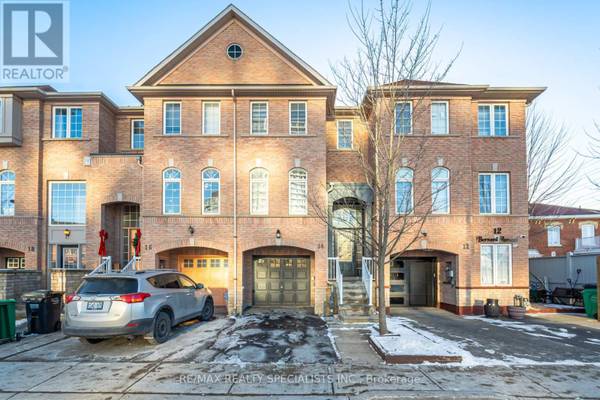UPDATED:
Key Details
Property Type Townhouse
Sub Type Townhouse
Listing Status Active
Purchase Type For Sale
Subdivision Fletcher'S Creek South
MLS® Listing ID W11914016
Bedrooms 3
Half Baths 1
Originating Board Toronto Regional Real Estate Board
Property Description
Location
Province ON
Rooms
Extra Room 1 Second level 3.73 m X 3.42 m Family room
Extra Room 2 Second level 3.65 m X 3.35 m Dining room
Extra Room 3 Second level 5.25 m X 3.04 m Kitchen
Extra Room 4 Second level Measurements not available Bathroom
Extra Room 5 Third level 4.34 m X 3.35 m Primary Bedroom
Extra Room 6 Third level 3.65 m X 2.74 m Bedroom 2
Interior
Heating Forced air
Cooling Central air conditioning
Flooring Laminate, Ceramic
Exterior
Parking Features Yes
Fence Fenced yard
View Y/N No
Total Parking Spaces 2
Private Pool No
Building
Story 3
Sewer Sanitary sewer
Others
Ownership Freehold





