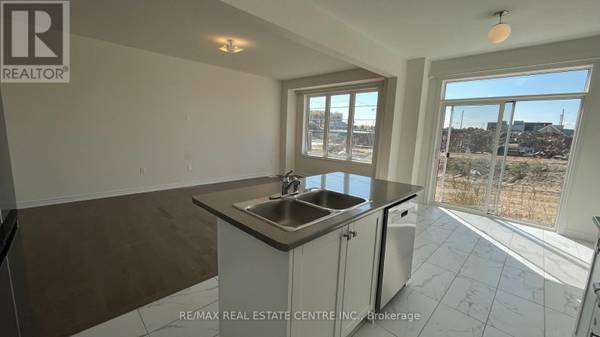REQUEST A TOUR If you would like to see this home without being there in person, select the "Virtual Tour" option and your agent will contact you to discuss available opportunities.
In-PersonVirtual Tour
$2,500
4 Beds
3 Baths
1,499 SqFt
UPDATED:
Key Details
Property Type Townhouse
Sub Type Townhouse
Listing Status Active
Purchase Type For Rent
Square Footage 1,499 sqft
Subdivision Shelburne
MLS® Listing ID X11914082
Bedrooms 4
Half Baths 1
Originating Board Toronto Regional Real Estate Board
Property Description
Modern full house for rent! This 4-bedroom, 3-bathroom townhouse in Shelburne features hardwood floors throughout, with a master bedroom that includes a walk-in closet and ensuite. The home comes equipped with 1 year old appliances: dishwasher, stove, fridge, washer, and dryer. Convenient second-floor laundry keeps the basement free for storage. Located within walking distance of two plazas offering amenities like Foodland, No Frills, LCBO, Beer Store, Starbucks, Tim Hortons, Dollarama, Pet Valu, and multiple restaurants (McDonald's, Mary Brown's, pizza, BarBurrito). Ideal for commuters: 20 mins to Orangeville, 45 mins to Brampton, 40 mins to Collingwood, and 25 mins to Alliston. **** EXTRAS **** Tenants responsible for ALL utilities, tenant insurance, snow removal, and lawn maintenance. Required for each person on lease - full Equifax credit report, rental app., employment letter, recent paystubs, 2 references. (id:24570)
Location
Province ON
Rooms
Extra Room 1 Second level 3.07 m X 3.26 m Bedroom
Extra Room 2 Second level 2.77 m X 3.44 m Bedroom 2
Extra Room 3 Second level 3.16 m X 2.16 m Bedroom 3
Extra Room 4 Second level 3.13 m X 4.6 m Bedroom 4
Extra Room 5 Ground level 5.91 m X 6.4 m Kitchen
Interior
Heating Forced air
Cooling Central air conditioning
Exterior
Parking Features Yes
View Y/N No
Total Parking Spaces 3
Private Pool No
Building
Story 2
Sewer Sanitary sewer
Others
Ownership Freehold
Acceptable Financing Monthly
Listing Terms Monthly





