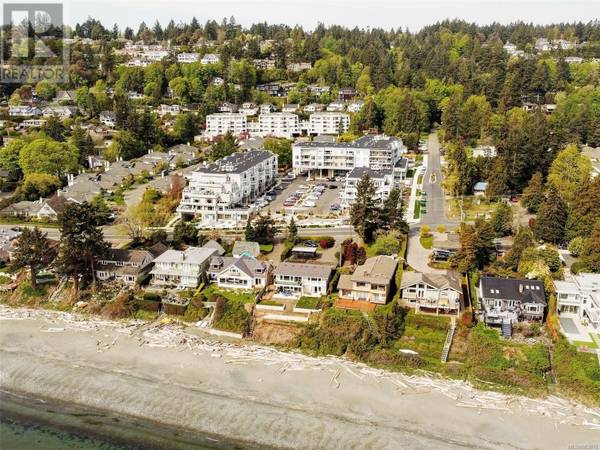UPDATED:
Key Details
Property Type Condo
Sub Type Strata
Listing Status Active
Purchase Type For Sale
Square Footage 1,320 sqft
Price per Sqft $1,049
Subdivision The Haro
MLS® Listing ID 983910
Style Contemporary,Westcoast
Bedrooms 2
Condo Fees $607/mo
Originating Board Victoria Real Estate Board
Year Built 2021
Lot Size 1,320 Sqft
Acres 1320.0
Property Description
Location
Province BC
Zoning Residential/Commercial
Rooms
Extra Room 1 Main level 7 ft X 28 ft Balcony
Extra Room 2 Main level 6 ft X 25 ft Balcony
Extra Room 3 Main level 10 ft X 11 ft Bedroom
Extra Room 4 Main level 5 ft X 9 ft Bathroom
Extra Room 5 Main level 8 ft X 9 ft Ensuite
Extra Room 6 Main level 12 ft X 15 ft Primary Bedroom
Interior
Heating Heat Pump,
Cooling Air Conditioned
Exterior
Parking Features No
Community Features Pets Allowed With Restrictions, Family Oriented
View Y/N Yes
View City view, Mountain view, Ocean view
Total Parking Spaces 2
Private Pool No
Building
Architectural Style Contemporary, Westcoast
Others
Ownership Strata
Acceptable Financing Monthly
Listing Terms Monthly





