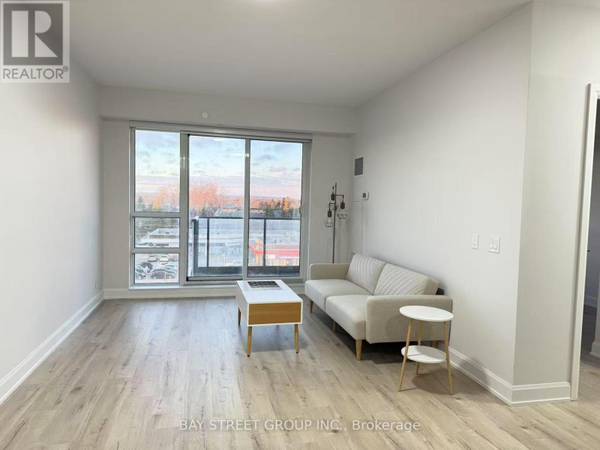REQUEST A TOUR If you would like to see this home without being there in person, select the "Virtual Tour" option and your agent will contact you to discuss available opportunities.
In-PersonVirtual Tour
$749,000
Est. payment /mo
2 Beds
2 Baths
799 SqFt
UPDATED:
Key Details
Property Type Condo
Sub Type Condominium/Strata
Listing Status Active
Purchase Type For Sale
Square Footage 799 sqft
Price per Sqft $937
Subdivision Commerce Valley
MLS® Listing ID N11914557
Bedrooms 2
Condo Fees $417/mo
Originating Board Toronto Regional Real Estate Board
Property Description
Experience Luxurious Living In This Nearly 900 Sq. Ft., One-Year-New 2-Bedroom, 2-Bathroom Corner Suite At The Sought-After Pavilia Towers By Times Group. This Modern Unit Features A Stunning Wrap-Around Balcony, Perfect For Enjoying Breathtaking Sunsets And Expansive Panoramic Views. Located Just Steps From Viva Transit And Minutes From Highways 404 And 407, Convenience Truly Is At Your Doorstep. Inside, A Spacious, Sunlit Open-Concept Layout Awaits, With Floor-To-Ceiling Windows, Premium Contemporary Finishes, And A Sleek Kitchen Designed For The Home Chef. Elegant Bathrooms, Generous Closets, And Thoughtful Design Add To The Appeal, Providing Exceptional Comfort And Style. Pavilia Towers Enhances Everyday Living With Resort-Style Amenities, Including A Fully Equipped Fitness Center, Indoor Pool, Billiards, Ping Pong, Party, Children's Play Room, Yoga Studio, Fitness Centre And Landscaped BBQ Terrace, Offering A Lifestyle Of Ease And Enjoyment. Surrounded By Countless Amenities From Shopping And Dining To Entertainment And Parks. This Home Is A True Urban Oasis That Puts Everything Within Reach. Don't Miss The Opportunity To Call This Remarkable Space Home, Where Luxury, Convenience, And Unparalleled Views Await. (id:24570)
Location
Province ON
Rooms
Extra Room 1 Flat 3.2 m X 3.63 m Kitchen
Extra Room 2 Flat 3.96 m X 3.35 m Living room
Extra Room 3 Flat 3.63 m X 3.32 m Primary Bedroom
Extra Room 4 Flat 3.01 m X 2.83 m Bedroom 2
Interior
Heating Forced air
Cooling Central air conditioning
Flooring Laminate
Exterior
Parking Features Yes
Community Features Pet Restrictions
View Y/N Yes
View City view
Total Parking Spaces 1
Private Pool Yes
Others
Ownership Condominium/Strata





