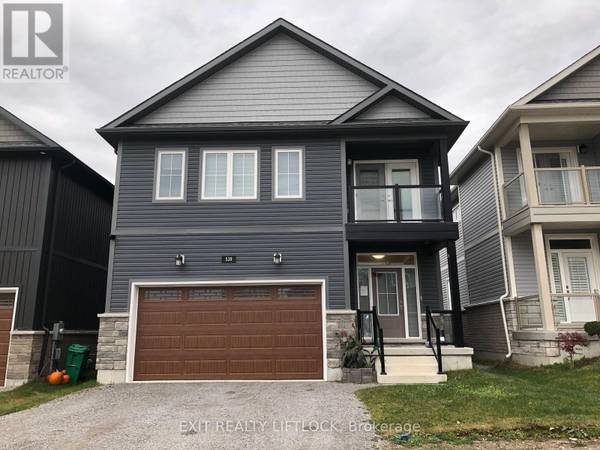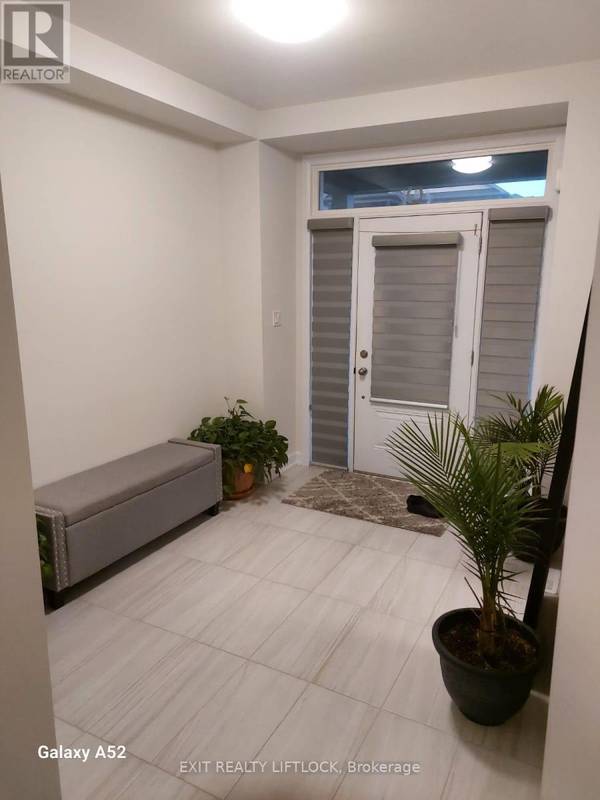UPDATED:
Key Details
Property Type Single Family Home
Sub Type Freehold
Listing Status Active
Purchase Type For Rent
Square Footage 1,999 sqft
Subdivision Northcrest
MLS® Listing ID X11914993
Bedrooms 4
Half Baths 1
Originating Board Central Lakes Association of REALTORS®
Property Description
Location
Province ON
Rooms
Extra Room 1 Second level 4.6 m X 3.88 m Primary Bedroom
Extra Room 2 Second level 3.27 m X 3.45 m Bedroom 2
Extra Room 3 Second level 4.19 m X 3.93 m Bedroom 3
Extra Room 4 Second level 3.4 m X 3.35 m Bedroom 4
Extra Room 5 Second level 3.35 m X 2.13 m Laundry room
Extra Room 6 Main level 4.29 m X 3.88 m Kitchen
Interior
Heating Forced air
Cooling Central air conditioning
Flooring Ceramic
Exterior
Parking Features Yes
Fence Fenced yard
View Y/N No
Total Parking Spaces 4
Private Pool No
Building
Story 2
Sewer Sanitary sewer
Others
Ownership Freehold
Acceptable Financing Monthly
Listing Terms Monthly





