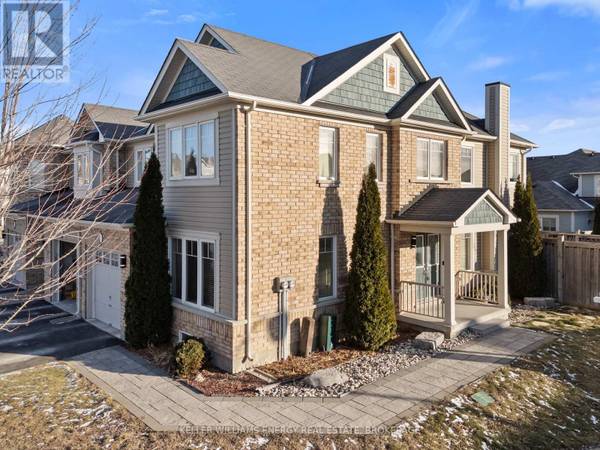UPDATED:
Key Details
Property Type Townhouse
Sub Type Townhouse
Listing Status Active
Purchase Type For Sale
Subdivision Taunton
MLS® Listing ID E11914963
Bedrooms 5
Half Baths 2
Originating Board Central Lakes Association of REALTORS®
Property Description
Location
Province ON
Rooms
Extra Room 1 Second level 4.58 m X 3.38 m Primary Bedroom
Extra Room 2 Second level 3.04 m X 2.94 m Bedroom 2
Extra Room 3 Second level 3.56 m X 3.23 m Bedroom 3
Extra Room 4 Second level 3.06 m X 3.75 m Bedroom 4
Extra Room 5 Lower level 6.23 m X 4.55 m Recreational, Games room
Extra Room 6 Lower level 2.94 m X 3.76 m Bedroom 5
Interior
Heating Forced air
Cooling Central air conditioning
Flooring Hardwood, Laminate
Exterior
Parking Features Yes
View Y/N No
Total Parking Spaces 2
Private Pool No
Building
Story 2
Sewer Sanitary sewer
Others
Ownership Freehold





