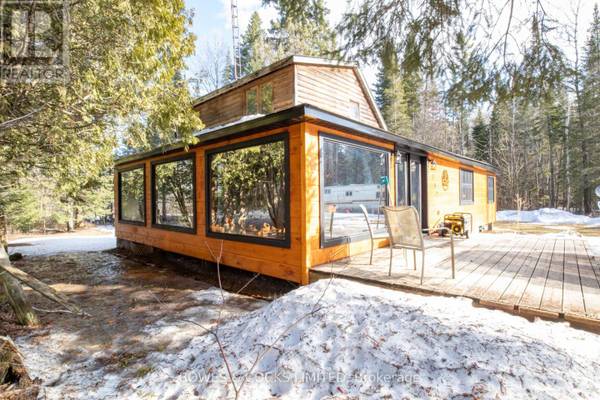REQUEST A TOUR If you would like to see this home without being there in person, select the "Virtual Tour" option and your agent will contact you to discuss available opportunities.
In-PersonVirtual Tour
$299,000
Est. payment /mo
3 Beds
1 Bath
1,099 SqFt
UPDATED:
Key Details
Property Type Single Family Home
Listing Status Active
Purchase Type For Sale
Square Footage 1,099 sqft
Price per Sqft $272
MLS® Listing ID X11918843
Bedrooms 3
Originating Board Central Lakes Association of REALTORS®
Property Description
Countryside Retreat at 702 Hybla Road! Located just 15 minutes north of Bancroft, nestled on the edge of the Hastings Trail. Escape the hustle and bustle to embrace countryside living with this charming 3-bedroom home. Whether you're looking for a weekend getaway or a full-time residence, this property offers the ideal balance of adventure and relaxation. 3 Cozy Bedrooms perfect for family, guests, or transforming one into a serene home office. Spacious Barn Great for storage, hobbies, or bringing your creative projects to life. Prime outdoor location situated next to the Hastings Trail, this is your gateway to hiking, biking, ATVing, or snowmobiling adventures. Endless Potential Enjoy clear, starry nights of rural living while you create the home or getaway of your dreams. Bask in the peaceful beauty of nature, far from city noise. A short drive to Bancroft for all your amenities, yet secluded enough to feel like your private retreat. Don't miss your chance to own this countryside gem. Whether you're seeking peace, adventure, or a little bit of both! **** EXTRAS **** Vacant possession at close (id:24570)
Location
Province ON
Rooms
Extra Room 1 Second level 2.7 m X 2.7 m Bedroom 2
Extra Room 2 Second level 2.7 m X 2.7 m Bedroom 3
Extra Room 3 Main level 5.3 m X 3.2 m Kitchen
Extra Room 4 Main level 2.9 m X 2.2 m Bathroom
Extra Room 5 Main level 4.5 m X 3.6 m Living room
Extra Room 6 Main level 3.1 m X 2.1 m Primary Bedroom
Interior
Heating Forced air
Exterior
Parking Features No
Community Features School Bus
View Y/N No
Total Parking Spaces 3
Private Pool No
Building
Story 2
Sewer Septic System





