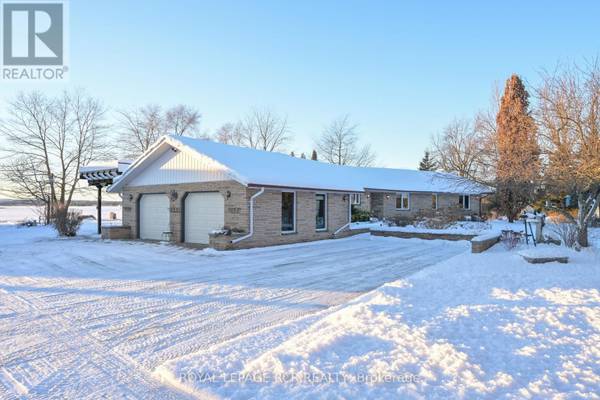UPDATED:
Key Details
Property Type Single Family Home
Listing Status Active
Purchase Type For Sale
Square Footage 2,999 sqft
Price per Sqft $463
Subdivision Rural Adjala-Tosorontio
MLS® Listing ID N11921234
Style Bungalow
Bedrooms 4
Half Baths 1
Originating Board Toronto Regional Real Estate Board
Property Description
Location
Province ON
Rooms
Extra Room 1 Lower level 3.7 m X 4.13 m Recreational, Games room
Extra Room 2 Main level 6.71 m X 4.45 m Kitchen
Extra Room 3 Main level 5.8 m X 3.65 m Living room
Extra Room 4 Main level 3.59 m X 5.18 m Dining room
Extra Room 5 Main level 5.15 m X 7.98 m Great room
Extra Room 6 Main level 3.35 m X 2.13 m Foyer
Interior
Heating Forced air
Cooling Central air conditioning
Flooring Hardwood, Carpeted
Exterior
Parking Features Yes
Community Features School Bus
View Y/N No
Total Parking Spaces 14
Private Pool No
Building
Lot Description Landscaped, Lawn sprinkler
Story 1
Sewer Septic System
Architectural Style Bungalow





