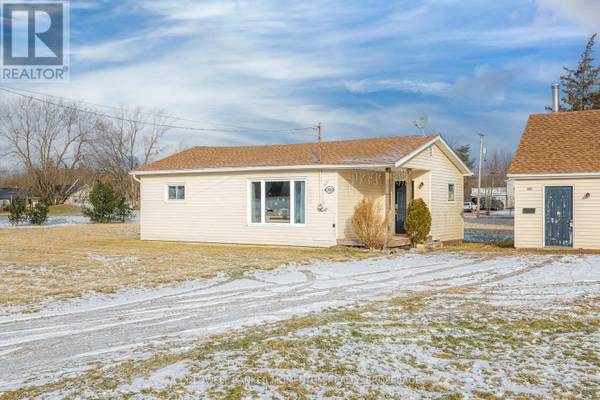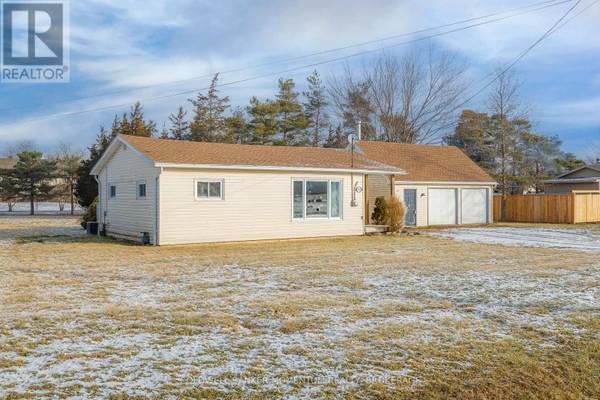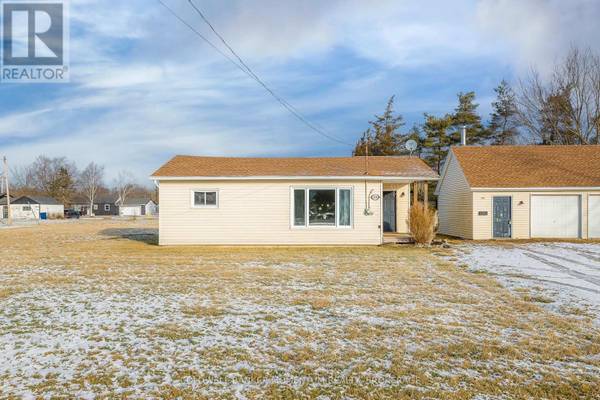UPDATED:
Key Details
Property Type Single Family Home
Sub Type Freehold
Listing Status Active
Purchase Type For Sale
Square Footage 699 sqft
Price per Sqft $701
Subdivision 335 - Ridgeway
MLS® Listing ID X11923758
Style Bungalow
Bedrooms 1
Originating Board Niagara Association of REALTORS®
Property Description
Location
Province ON
Rooms
Extra Room 1 Main level 3.51 m X 3.49 m Bedroom
Extra Room 2 Main level 5.33 m X 3.51 m Living room
Extra Room 3 Main level 3.55 m X 2.42 m Kitchen
Extra Room 4 Main level 3.55 m X 2.27 m Dining room
Extra Room 5 Main level 3.23 m X 2.43 m Laundry room
Extra Room 6 Main level 3.56 m X 1.81 m Foyer
Interior
Heating Forced air
Cooling Central air conditioning
Fireplaces Number 1
Fireplaces Type Woodstove
Exterior
Parking Features Yes
View Y/N No
Total Parking Spaces 5
Private Pool No
Building
Story 1
Sewer Septic System
Architectural Style Bungalow
Others
Ownership Freehold





