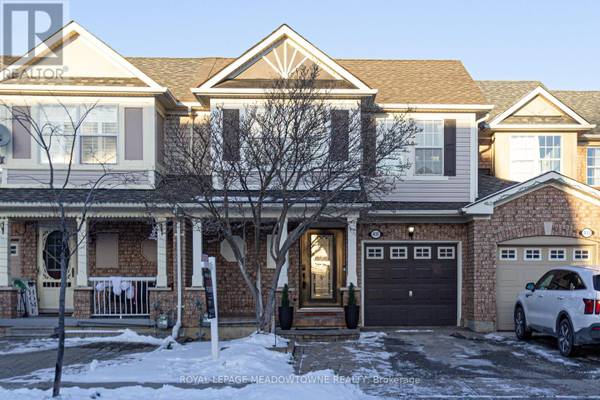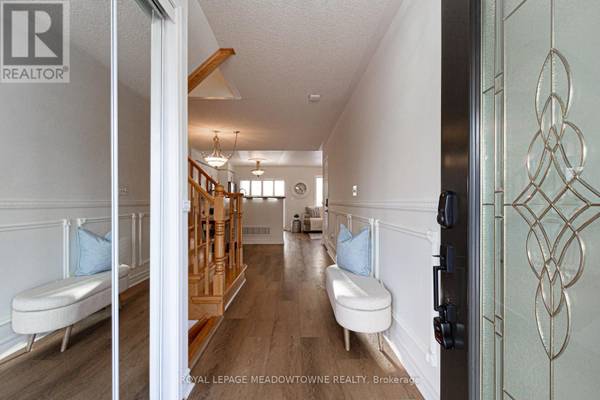OPEN HOUSE
Sun Jan 19, 2:00pm - 4:00pm
UPDATED:
Key Details
Property Type Townhouse
Sub Type Townhouse
Listing Status Active
Purchase Type For Sale
Square Footage 1,099 sqft
Price per Sqft $727
Subdivision 1027 - Cl Clarke
MLS® Listing ID W11924453
Bedrooms 3
Half Baths 1
Originating Board Toronto Regional Real Estate Board
Property Description
Location
Province ON
Rooms
Extra Room 1 Second level 3.99 m X 3.36 m Primary Bedroom
Extra Room 2 Second level 2.76 m X 2.47 m Bedroom 2
Extra Room 3 Second level 3.66 m X 2.47 m Bedroom 3
Extra Room 4 Second level 2.15 m X 2.16 m Bathroom
Extra Room 5 Basement 1.84 m X 1.25 m Laundry room
Extra Room 6 Basement 2.75 m X 2.14 m Bathroom
Interior
Heating Forced air
Cooling Central air conditioning
Flooring Vinyl, Tile, Hardwood
Exterior
Parking Features Yes
Community Features School Bus
View Y/N No
Total Parking Spaces 2
Private Pool No
Building
Lot Description Landscaped
Story 2
Sewer Sanitary sewer
Others
Ownership Freehold





