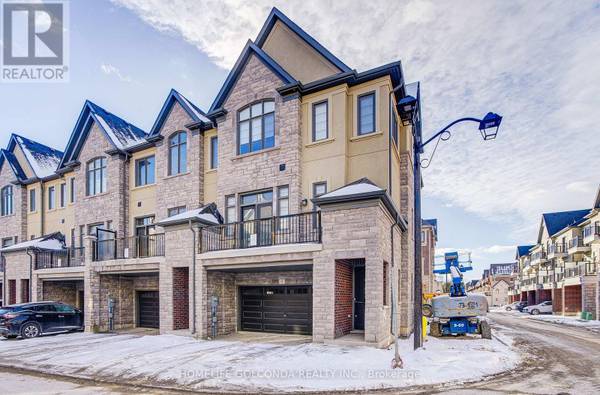UPDATED:
Key Details
Property Type Townhouse
Sub Type Townhouse
Listing Status Active
Purchase Type For Rent
Square Footage 2,499 sqft
Subdivision Angus Glen
MLS® Listing ID N11924319
Bedrooms 4
Half Baths 1
Originating Board Toronto Regional Real Estate Board
Property Description
Location
Province ON
Rooms
Extra Room 1 Second level 4.3 m X 2.62 m Eating area
Extra Room 2 Second level 2.72 m X 3.96 m Eating area
Extra Room 3 Second level 3.96 m X 3.96 m Family room
Extra Room 4 Second level 4.94 m X 4.69 m Living room
Extra Room 5 Third level 3.96 m X 5.49 m Primary Bedroom
Extra Room 6 Third level 3.29 m X 4.27 m Bedroom 2
Interior
Heating Forced air
Cooling Ventilation system
Flooring Hardwood
Fireplaces Number 1
Exterior
Parking Features Yes
Community Features Community Centre
View Y/N No
Total Parking Spaces 4
Private Pool No
Building
Story 3
Sewer Sanitary sewer
Others
Ownership Freehold
Acceptable Financing Monthly
Listing Terms Monthly





