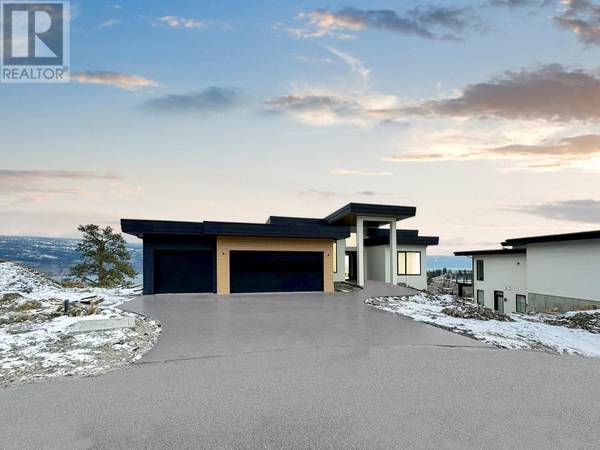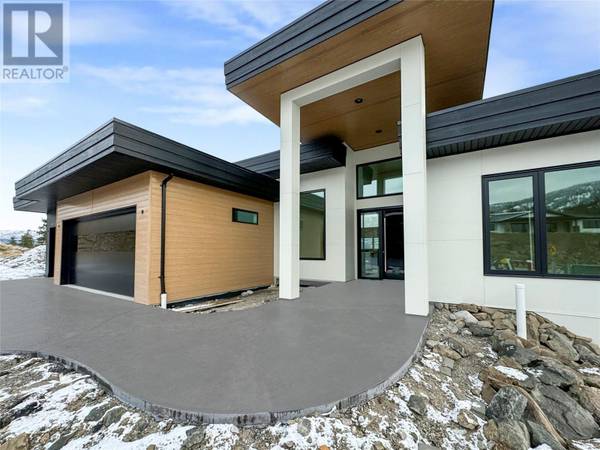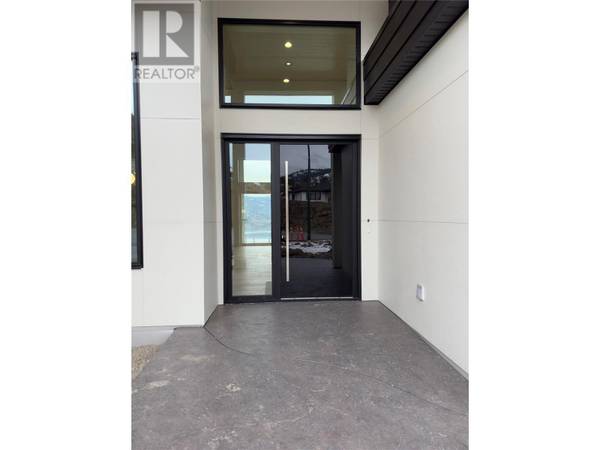UPDATED:
Key Details
Property Type Single Family Home
Sub Type Freehold
Listing Status Active
Purchase Type For Sale
Square Footage 4,653 sqft
Price per Sqft $613
Subdivision Main Town
MLS® Listing ID 10331934
Bedrooms 4
Originating Board Association of Interior REALTORS®
Year Built 2024
Lot Size 0.360 Acres
Acres 15681.6
Property Description
Location
Province BC
Zoning Unknown
Rooms
Extra Room 1 Basement 8'5'' x 9'7'' Wine Cellar
Extra Room 2 Basement 7'7'' x 9'0'' Utility room
Extra Room 3 Basement 22'0'' x 20'0'' Media
Extra Room 4 Basement 29'0'' x 38'2'' Recreation room
Extra Room 5 Basement 20'0'' x 11'5'' Gym
Extra Room 6 Basement 16'0'' x 11'2'' Bedroom
Interior
Heating , In Floor Heating, Heat Pump
Cooling Heat Pump
Flooring Hardwood, Laminate, Tile
Fireplaces Type Unknown
Exterior
Parking Features Yes
Garage Spaces 3.0
Garage Description 3
View Y/N Yes
View Lake view, Mountain view, Valley view, View of water, View (panoramic)
Total Parking Spaces 3
Private Pool No
Building
Story 2
Sewer Municipal sewage system
Others
Ownership Freehold





