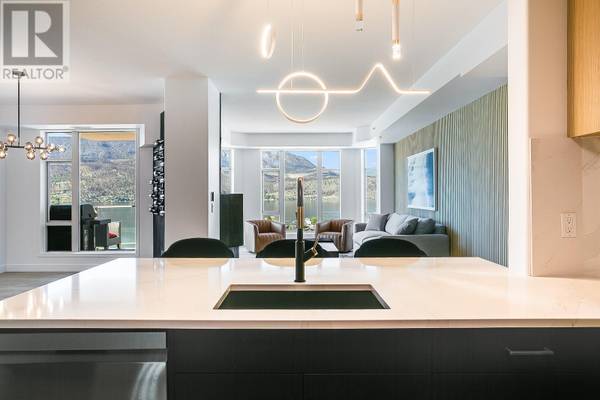UPDATED:
Key Details
Property Type Condo
Sub Type Strata
Listing Status Active
Purchase Type For Sale
Square Footage 1,982 sqft
Price per Sqft $756
Subdivision Kelowna North
MLS® Listing ID 10332054
Bedrooms 3
Condo Fees $1,370/mo
Originating Board Association of Interior REALTORS®
Year Built 2005
Property Description
Location
Province BC
Zoning Unknown
Rooms
Extra Room 1 Main level 9'2'' x 9'9'' 5pc Ensuite bath
Extra Room 2 Main level 5'8'' x 9'9'' Other
Extra Room 3 Main level 3'10'' x 8'1'' Other
Extra Room 4 Main level 18'2'' x 12'5'' Primary Bedroom
Extra Room 5 Main level 12'2'' x 20'4'' Bedroom
Extra Room 6 Main level 6'4'' x 6'2'' 3pc Bathroom
Interior
Cooling Central air conditioning
Flooring Wood, Tile, Vinyl
Exterior
Parking Features No
Community Features Family Oriented
View Y/N Yes
View City view, Lake view, Mountain view, Valley view, View (panoramic)
Total Parking Spaces 1
Private Pool Yes
Building
Lot Description Landscaped, Level
Story 1
Sewer Municipal sewage system
Others
Ownership Strata





