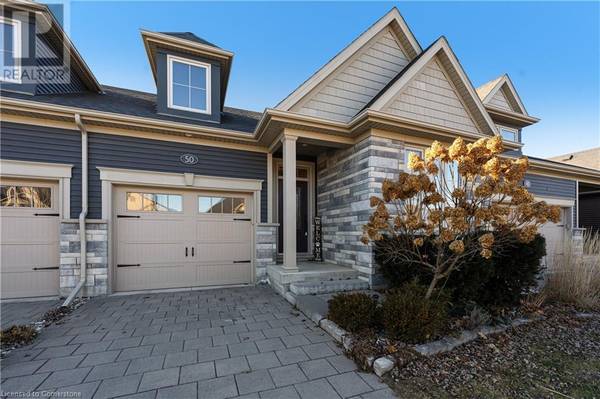OPEN HOUSE
Sun Jan 19, 3:00pm - 4:00pm
UPDATED:
Key Details
Property Type Townhouse
Sub Type Townhouse
Listing Status Active
Purchase Type For Sale
Square Footage 1,280 sqft
Price per Sqft $601
Subdivision 562 - Hurricane/Merrittville
MLS® Listing ID 40690835
Style Bungalow
Bedrooms 2
Originating Board Cornerstone - Hamilton-Burlington
Year Built 2018
Property Description
Location
Province ON
Rooms
Extra Room 1 Lower level 25'8'' x 14'10'' Utility room
Extra Room 2 Lower level 13'0'' x 4'5'' 3pc Bathroom
Extra Room 3 Lower level 31'3'' x 26'3'' Recreation room
Extra Room 4 Main level 14'6'' x 9'9'' Bedroom
Extra Room 5 Main level 8'9'' x 8'2'' 4pc Bathroom
Extra Room 6 Main level 14'8'' x 12'2'' Primary Bedroom
Interior
Cooling Central air conditioning
Fireplaces Number 1
Fireplaces Type Other - See remarks
Exterior
Parking Features Yes
View Y/N No
Total Parking Spaces 1
Private Pool No
Building
Lot Description Landscaped
Story 1
Sewer Municipal sewage system
Architectural Style Bungalow
Others
Ownership Freehold





