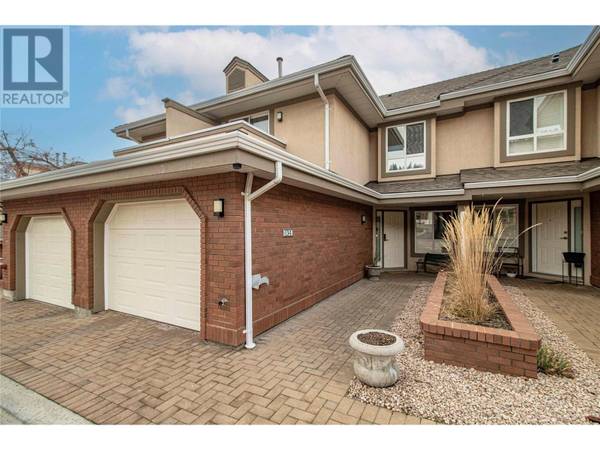UPDATED:
Key Details
Property Type Townhouse
Sub Type Townhouse
Listing Status Active
Purchase Type For Sale
Square Footage 1,269 sqft
Price per Sqft $433
Subdivision Wiltse/Valleyview
MLS® Listing ID 10332344
Bedrooms 3
Half Baths 1
Condo Fees $299/mo
Originating Board Association of Interior REALTORS®
Year Built 1994
Property Description
Location
Province BC
Zoning Unknown
Rooms
Extra Room 1 Second level 9'4'' x 8'10'' Bedroom
Extra Room 2 Second level 11'9'' x 10'8'' Bedroom
Extra Room 3 Second level Measurements not available 4pc Ensuite bath
Extra Room 4 Second level 13'7'' x 11' Primary Bedroom
Extra Room 5 Main level Measurements not available 3pc Bathroom
Extra Room 6 Main level Measurements not available 2pc Bathroom
Interior
Heating Forced air, See remarks
Cooling Central air conditioning
Flooring Carpeted, Ceramic Tile, Hardwood
Fireplaces Type Unknown
Exterior
Parking Features Yes
Garage Spaces 1.0
Garage Description 1
Community Features Rentals Allowed
View Y/N Yes
View Lake view, Mountain view
Roof Type Unknown
Total Parking Spaces 2
Private Pool No
Building
Story 2
Sewer Municipal sewage system
Others
Ownership Strata





