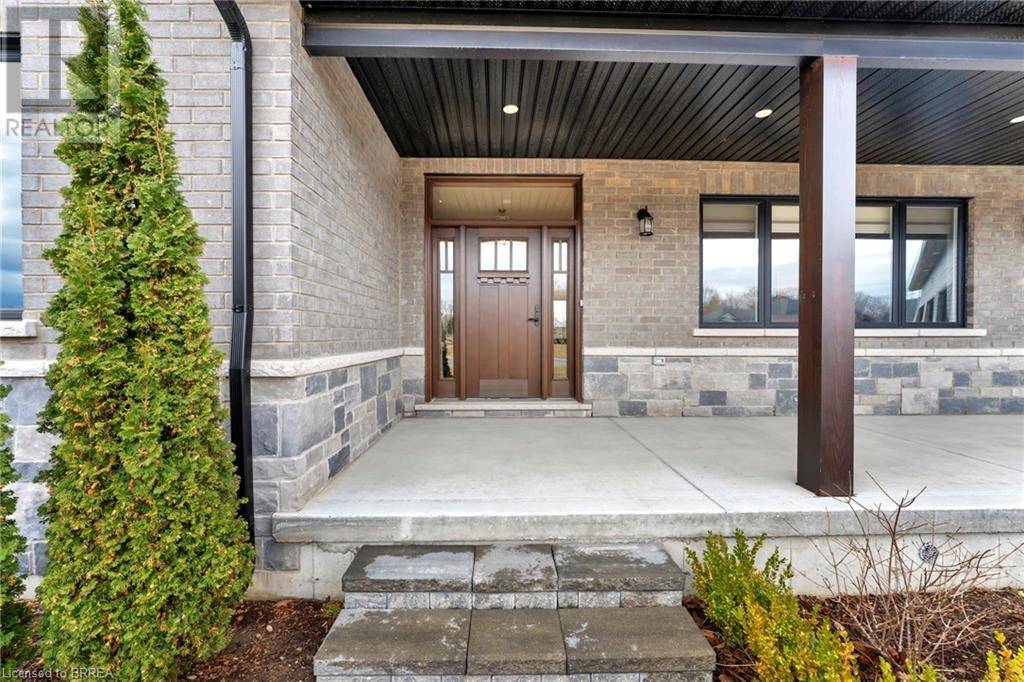UPDATED:
Key Details
Property Type Single Family Home
Sub Type Freehold
Listing Status Active
Purchase Type For Sale
Square Footage 2,056 sqft
Price per Sqft $727
Subdivision Otterville
MLS® Listing ID 40704259
Style Bungalow
Bedrooms 3
Half Baths 1
Year Built 2021
Property Sub-Type Freehold
Source Brantford Regional Real Estate Assn Inc
Property Description
Location
Province ON
Rooms
Kitchen 1.0
Extra Room 1 Basement 9'8'' x 7'2'' Utility room
Extra Room 2 Basement 69'2'' x 34'0'' Other
Extra Room 3 Main level 9'7'' x 4'8'' 2pc Bathroom
Extra Room 4 Main level 8'5'' x 6'11'' Laundry room
Extra Room 5 Main level 7'0'' x 7'11'' Office
Extra Room 6 Main level 12'6'' x 12'9'' Bedroom
Interior
Heating Forced air,
Cooling Central air conditioning
Exterior
Parking Features Yes
View Y/N No
Total Parking Spaces 7
Private Pool No
Building
Lot Description Landscaped
Story 1
Sewer Septic System
Architectural Style Bungalow
Others
Ownership Freehold





