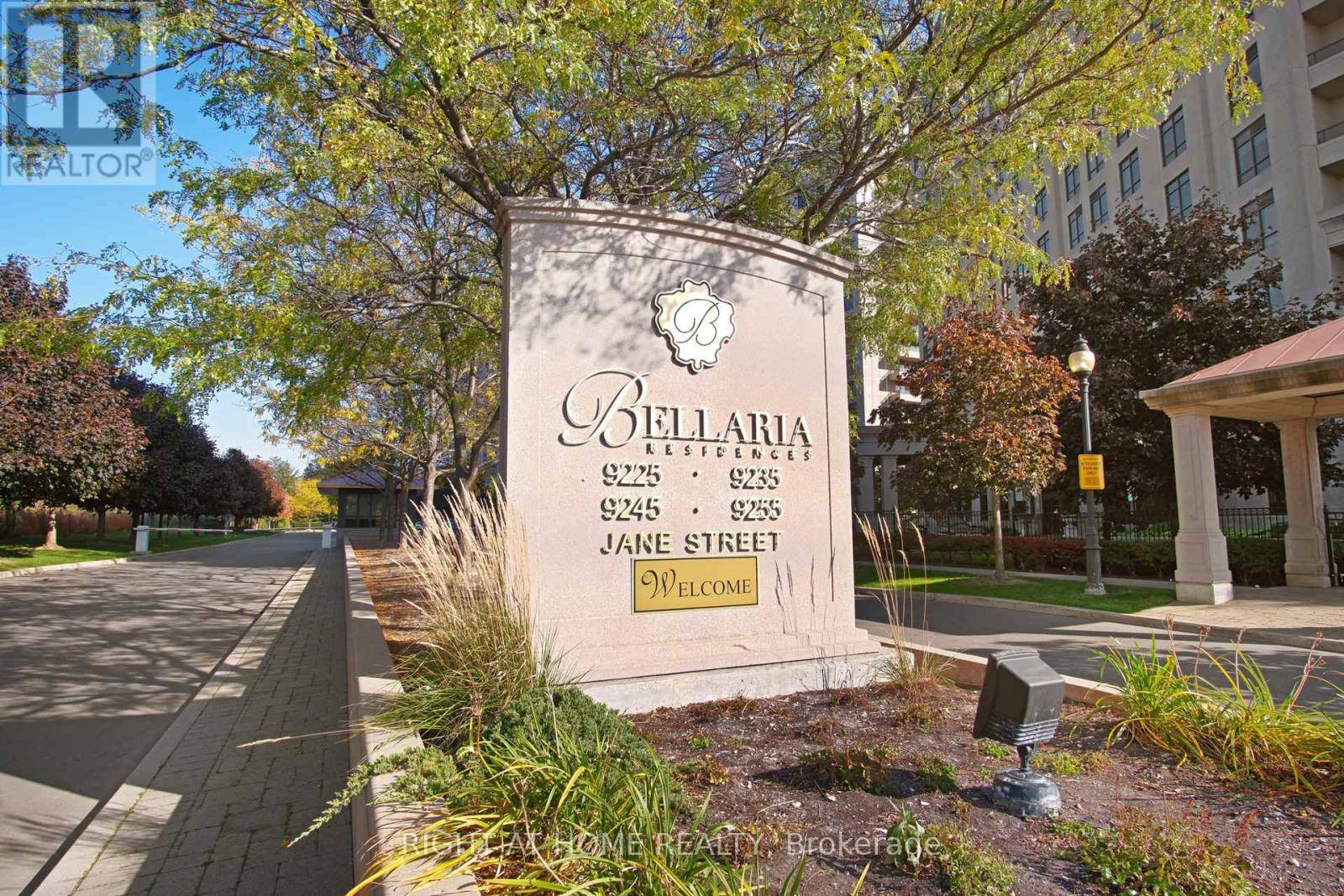UPDATED:
Key Details
Property Type Condo
Sub Type Condominium/Strata
Listing Status Active
Purchase Type For Sale
Square Footage 800 sqft
Price per Sqft $862
Subdivision Maple
MLS® Listing ID N12051253
Bedrooms 2
Condo Fees $916/mo
Property Sub-Type Condominium/Strata
Source Toronto Regional Real Estate Board
Property Description
Location
Province ON
Rooms
Kitchen 1.0
Extra Room 1 Main level 4.57 m X 2.41 m Living room
Extra Room 2 Main level 3.02 m X 3.12 m Dining room
Extra Room 3 Main level 2.67 m X 3.76 m Kitchen
Extra Room 4 Main level 4.27 m X 3.3 m Primary Bedroom
Extra Room 5 Main level 2.72 m X 1.45 m Bathroom
Extra Room 6 Main level 1.3 m X 2.6 m Laundry room
Interior
Heating Forced air
Cooling Central air conditioning
Flooring Laminate, Tile
Exterior
Parking Features Yes
Community Features Pet Restrictions, Community Centre
View Y/N No
Total Parking Spaces 1
Private Pool No
Building
Lot Description Landscaped
Others
Ownership Condominium/Strata
Virtual Tour https://sites.happyhousegta.com/9235janestreet1009/?mls





