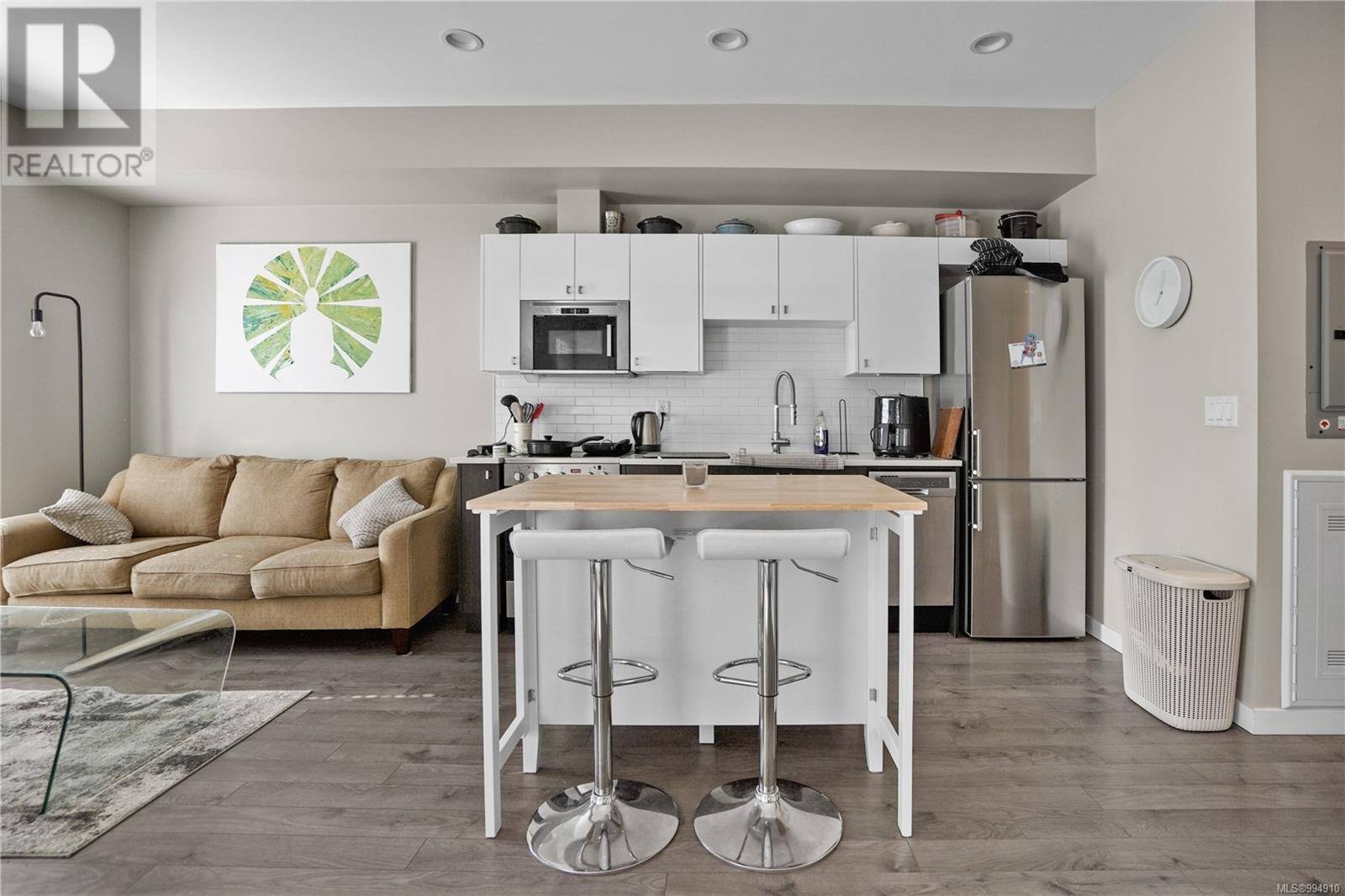UPDATED:
Key Details
Property Type Single Family Home, Condo
Sub Type Strata
Listing Status Active
Purchase Type For Sale
Square Footage 674 sqft
Price per Sqft $635
Subdivision Horizon
MLS® Listing ID 994910
Condo Fees $166/mo
Year Built 2017
Lot Size 407 Sqft
Acres 407.0
Property Sub-Type Strata
Source Victoria Real Estate Board
Property Description
Location
Province BC
Zoning Residential
Rooms
Kitchen 1.0
Extra Room 1 Main level 18 ft X 22 ft Patio
Extra Room 2 Main level 7 ft X 4 ft Entrance
Extra Room 3 Main level 8 ft X 11 ft Other
Extra Room 4 Main level 8 ft X 11 ft Kitchen
Extra Room 5 Main level 4-Piece Bathroom
Extra Room 6 Main level 7 ft X 12 ft Living room
Interior
Heating Baseboard heaters,
Cooling None
Exterior
Parking Features Yes
Community Features Pets Allowed, Family Oriented
View Y/N No
Total Parking Spaces 1
Private Pool No
Others
Ownership Strata
Acceptable Financing Monthly
Listing Terms Monthly
Virtual Tour https://www.housesellinggroup.com/listings/view/664291/victoria-west/vw-victoria-west/201-767-tyee-rd?listing=1





