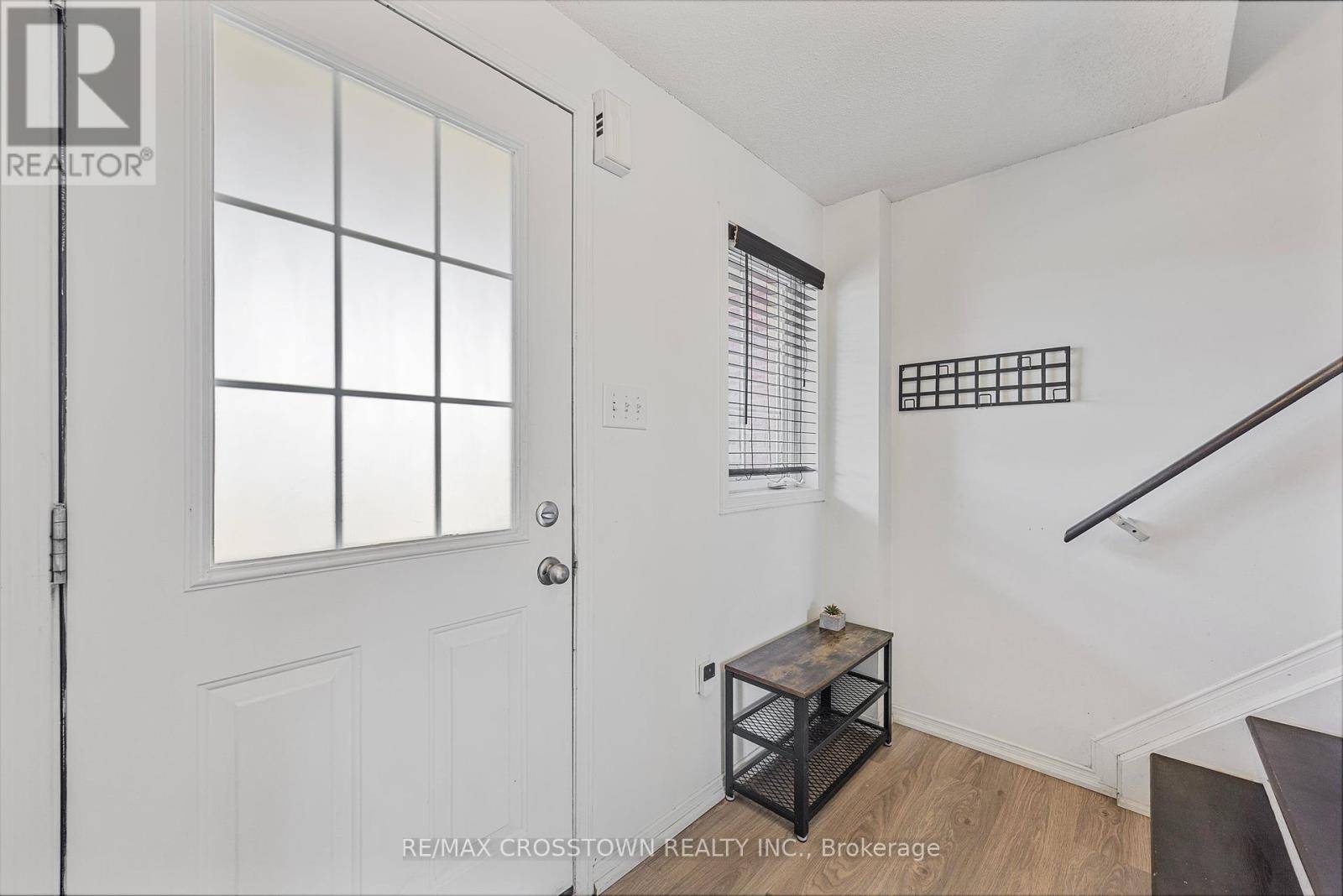Jeffrey Sefton
REAL Broker BC - Okanagan Home Team
info@okanaganrealestatesearch.com +1(778) 235-4501UPDATED:
Key Details
Property Type Townhouse
Sub Type Townhouse
Listing Status Active
Purchase Type For Sale
Square Footage 700 sqft
Price per Sqft $894
Subdivision Painswick South
MLS® Listing ID S12100191
Bedrooms 3
Half Baths 1
Property Sub-Type Townhouse
Source Toronto Regional Real Estate Board
Property Description
Location
Province ON
Rooms
Kitchen 1.0
Extra Room 1 Second level 4.47 m X 3.18 m Primary Bedroom
Extra Room 2 Second level 3.78 m X 2.67 m Bedroom
Extra Room 3 Second level 2.75 m X 2.7 m Bedroom
Extra Room 4 Second level Measurements not available Bathroom
Extra Room 5 Basement Measurements not available Bathroom
Extra Room 6 Basement 5.62 m X 3.16 m Recreational, Games room
Interior
Heating Forced air
Cooling Central air conditioning
Exterior
Parking Features Yes
Community Features Community Centre
View Y/N No
Total Parking Spaces 4
Private Pool No
Building
Story 2
Sewer Sanitary sewer
Others
Ownership Freehold
Virtual Tour https://youtu.be/QV5azMltc3c?si=2_3f6xAYKfoBEcmL





