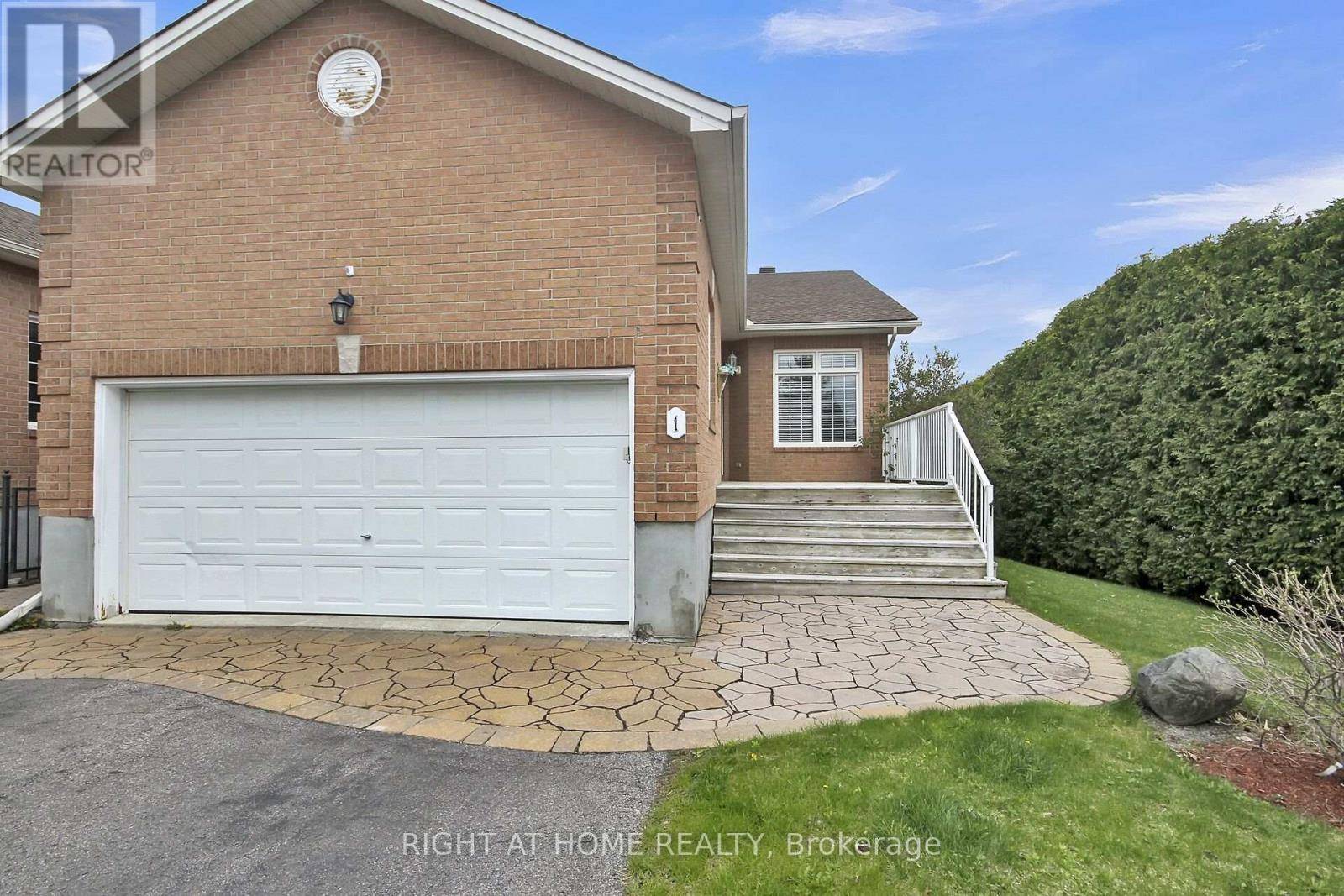UPDATED:
Key Details
Property Type Townhouse
Sub Type Townhouse
Listing Status Active
Purchase Type For Sale
Square Footage 1,100 sqft
Price per Sqft $659
Subdivision 8202 - Stittsville (Central)
MLS® Listing ID X12138923
Style Bungalow
Bedrooms 4
Half Baths 1
Property Sub-Type Townhouse
Source Ottawa Real Estate Board
Property Description
Location
Province ON
Rooms
Kitchen 1.0
Extra Room 1 Lower level 13.35 m X 6.09 m Bedroom
Extra Room 2 Lower level 4.99 m X 9.44 m Family room
Extra Room 3 Lower level 3.35 m X 6.09 m Bedroom
Extra Room 4 Main level 3.35 m X 6.217 m Primary Bedroom
Extra Room 5 Main level 3.35 m X 4.23 m Bedroom
Extra Room 6 Main level 3.444 m X 4.57 m Kitchen
Interior
Heating Forced air
Cooling Central air conditioning
Fireplaces Number 1
Exterior
Parking Features Yes
View Y/N No
Total Parking Spaces 4
Private Pool No
Building
Story 1
Sewer Sanitary sewer
Architectural Style Bungalow
Others
Ownership Freehold
Virtual Tour https://www.myvisuallistings.com/cvt/356041





