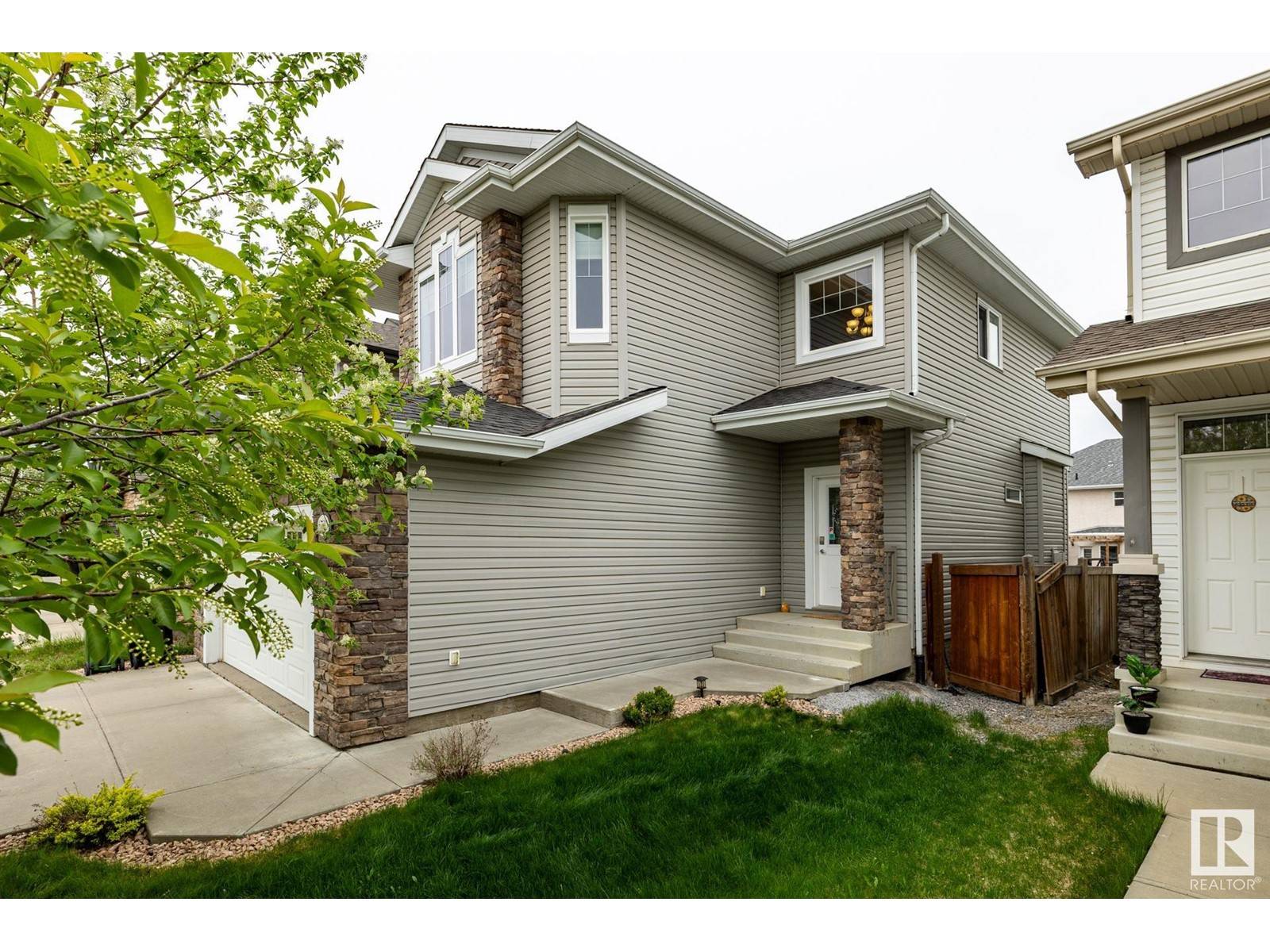REQUEST A TOUR If you would like to see this home without being there in person, select the "Virtual Tour" option and your agent will contact you to discuss available opportunities.
In-PersonVirtual Tour
$657,700
Est. payment /mo
4 Beds
4 Baths
1,748 SqFt
UPDATED:
Key Details
Property Type Single Family Home
Sub Type Freehold
Listing Status Active
Purchase Type For Sale
Square Footage 1,748 sqft
Price per Sqft $376
Subdivision Summerside
MLS® Listing ID E4436222
Bedrooms 4
Half Baths 1
Year Built 2008
Property Sub-Type Freehold
Source REALTORS® Association of Edmonton
Property Description
Welcome to this gorgeous fully finished Coventry built home located in Summerside has a fantastic curb appeal, fully landscaped & fenced lot with a front attached garage. The home will impress from the moment you open the door, the main floor showcases hardwood floors, an open concept living, dinning, kitchen & an impressive fireplace and wall unit. The kitchen is a chef's dream with a center island, ceiling height cabinetry, stainless steel appliances and a corner pantry. The main floor is finished with a laundry/mud room & a half bathroom. Upstairs is the bonus room and 3 bedrooms. The bonus room has impressive vault ceilings. The master bedroom features ensuite with a corner soaker tub, nice shower and double sinks. There are 2 good sized bedrooms and a full bathroom. The lovely basement is finished with a family room, bedroom, & full bathroom. The back yard is perfect for family BBQ's and gatherings ,featuring a nice composite deck and a good size patio area with an sprinkler system underground. (id:24570)
Location
Province AB
Rooms
Kitchen 1.0
Extra Room 1 Basement 2.73 m X 4.48 m Bedroom 4
Extra Room 2 Main level 4.42 m X 4.4 m Living room
Extra Room 3 Main level 3.19 m X 3.07 m Dining room
Extra Room 4 Main level 3.19 m X 2.97 m Kitchen
Extra Room 5 Main level 1.01 m X 1.73 m Laundry room
Extra Room 6 Upper Level 3.95 m X 4.64 m Primary Bedroom
Interior
Heating Forced air
Exterior
Parking Features Yes
Fence Fence
View Y/N No
Private Pool No
Building
Story 2
Others
Ownership Freehold





